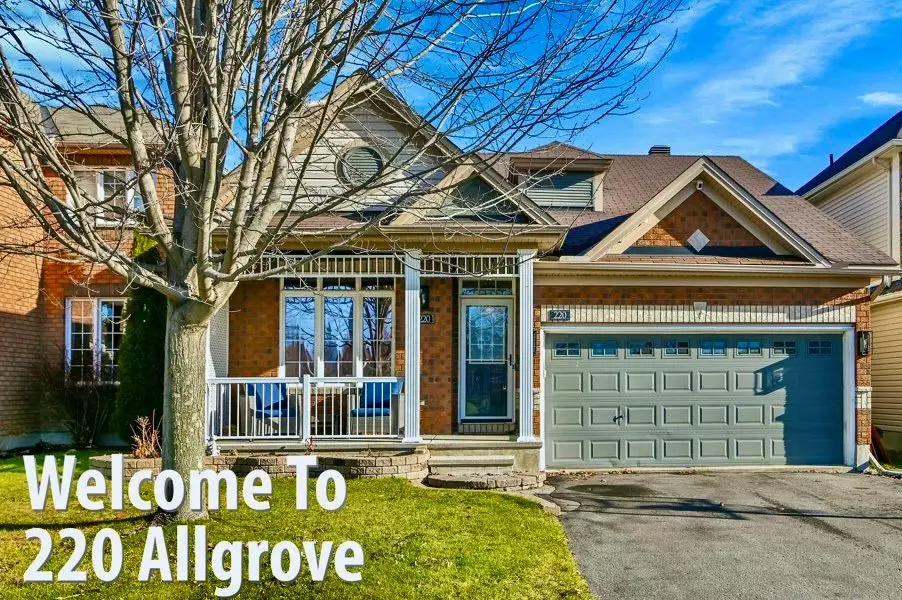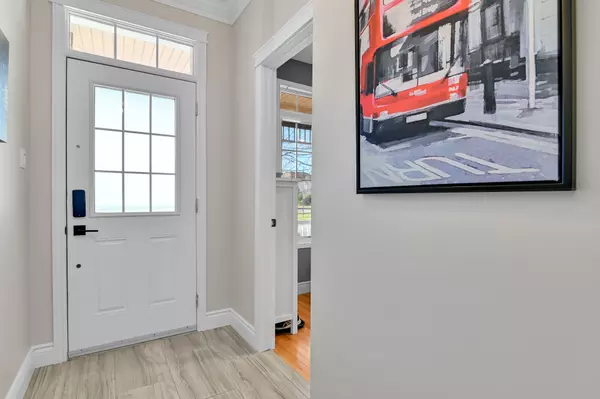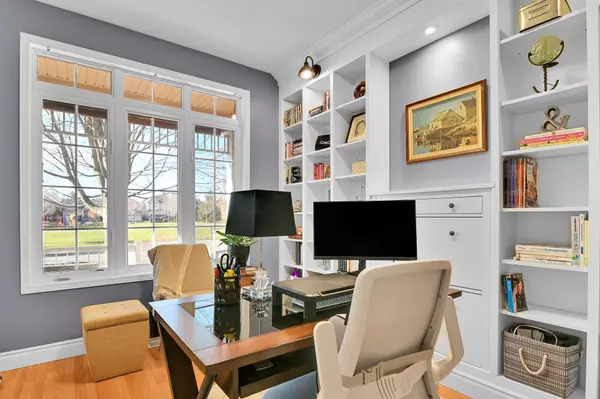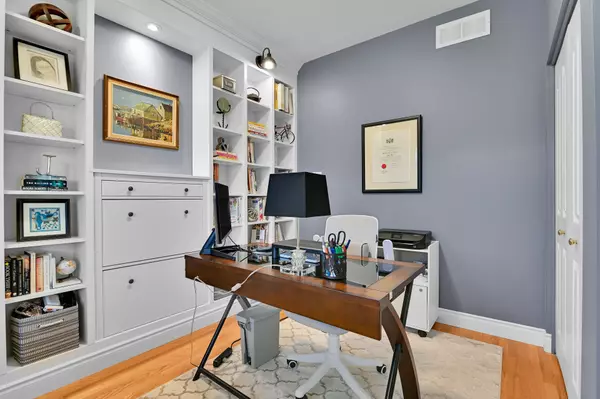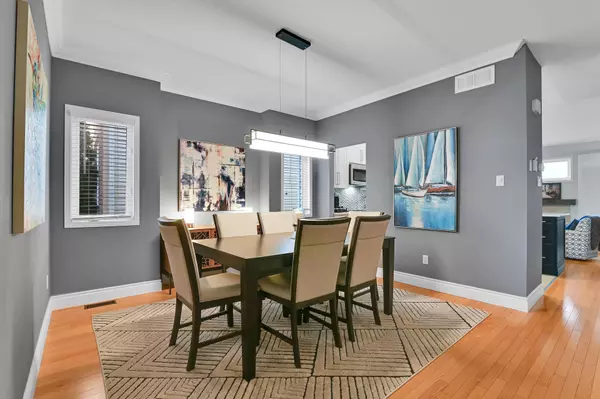220 Allgrove WAY Stittsville - Munster - Richmond, ON K2S 2H7
2 Beds
3 Baths
UPDATED:
01/09/2025 02:57 PM
Key Details
Property Type Single Family Home
Sub Type Detached
Listing Status Active
Purchase Type For Sale
Approx. Sqft 1100-1500
MLS Listing ID X11821639
Style Bungalow
Bedrooms 2
Annual Tax Amount $4,600
Tax Year 2024
Property Description
Location
Province ON
County Ottawa
Community 8203 - Stittsville (South)
Area Ottawa
Region 8203 - Stittsville (South)
City Region 8203 - Stittsville (South)
Rooms
Family Room Yes
Basement Finished
Kitchen 1
Separate Den/Office 1
Interior
Interior Features Auto Garage Door Remote, Primary Bedroom - Main Floor, Central Vacuum, ERV/HRV
Cooling Central Air
Fireplace Yes
Heat Source Gas
Exterior
Exterior Feature Porch, Deck
Parking Features Private Double
Garage Spaces 2.0
Pool None
View Park/Greenbelt
Roof Type Asphalt Shingle
Lot Depth 98.23
Total Parking Spaces 4
Building
Foundation Poured Concrete


