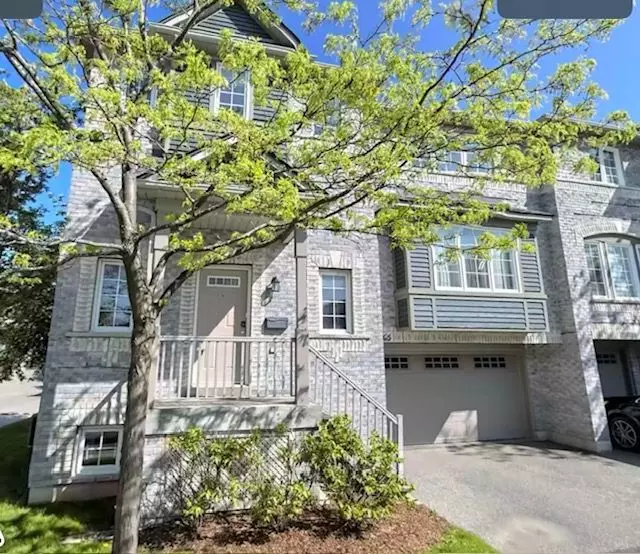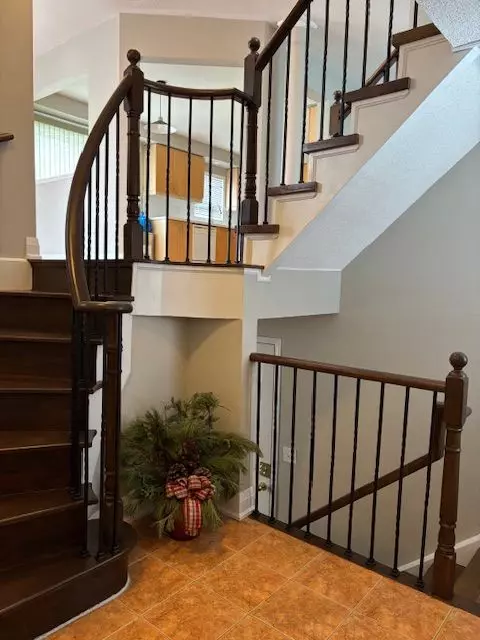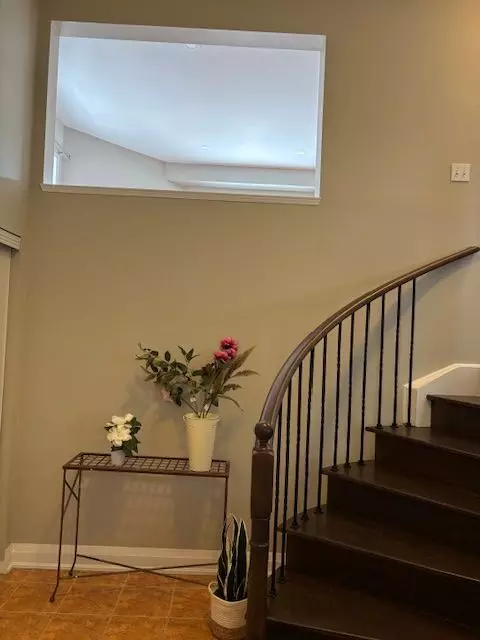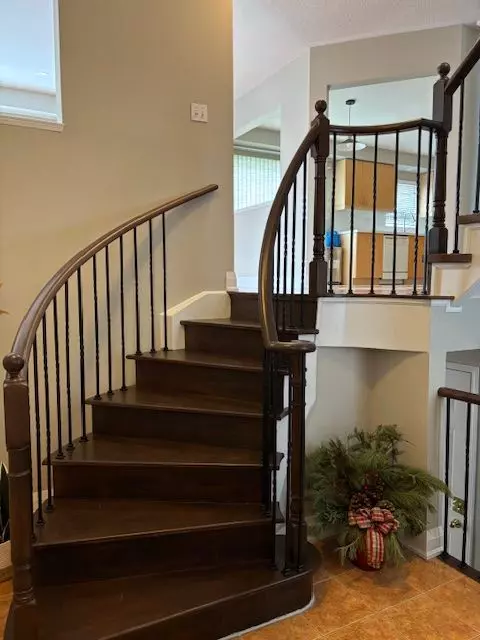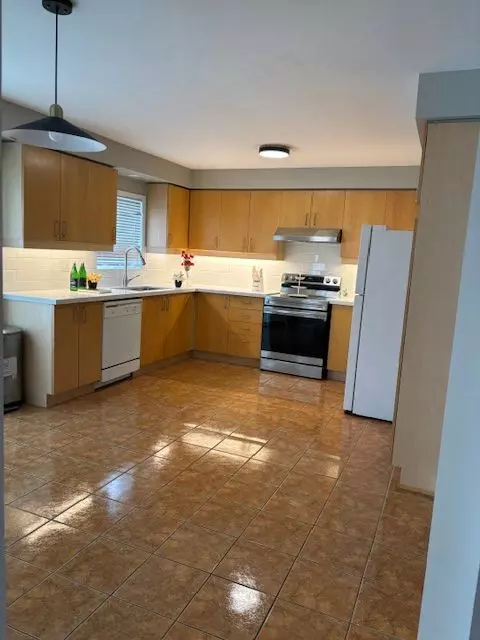REQUEST A TOUR If you would like to see this home without being there in person, select the "Virtual Tour" option and your agent will contact you to discuss available opportunities.
In-PersonVirtual Tour

$ 3,700
New
5335 Glen Erin DR #65 Mississauga, ON L5M 6H1
3 Beds
3 Baths
UPDATED:
12/20/2024 11:51 PM
Key Details
Property Type Single Family Home
Listing Status Active
Purchase Type For Rent
Approx. Sqft 1500-2000
MLS Listing ID W11899155
Style 2-Storey
Bedrooms 3
Property Description
Discover this beautifully updated and freshly painted Daniels executive-style end unit with a spacious double-car garage. Thoughtfully designed, this home offers a blend of elegance and functionality: Impressive Foyer: Step into a grand entrance featuring a soaring cathedral ceiling and convenient direct access to the garage. Family-Sized Breakfast Area: A bright and spacious breakfast nook with a walkout to the deck, perfect for enjoying your morning coffee or family meals. Gourmet Kitchen: Maple cabinetry, ceramic backsplash, and a large pantry provide ample storage and a modern touch. Elegant Living Room: Enjoy stunning maple hardwood floors and a cozy gas fireplace, creating a warm and inviting atmosphere. Entertainment-Friendly Family Room: An above-grade family room with large windows and a walkout to the patio offers the perfect space for relaxing or entertaining. Luxurious Master Suite: The primary bedroom features a spa-like ensuite with a Jacuzzi oval tub and a glass-enclosed stand-up shower. Prime Location: Conveniently situated close to major highways, top-rated schools, shopping malls, and large supermarkets. This home is perfect for families or professionals seeking style, comfort, and accessibility. Dont miss the opportunity to make this executive end unit your new home!
Location
Province ON
County Peel
Rooms
Basement None
Kitchen 1
Interior
Interior Features Other
Cooling Central Air
Fireplaces Number 1
Fireplaces Type Natural Gas
Inclusions Stove, fridge, dishwasher, microwave, washer and dryer, all elfs and window coverings.
Laundry Ensuite, Laundry Room
Exterior
Exterior Feature Privacy, Porch
Parking Features Attached
Garage Spaces 4.0
Pool None
Roof Type Shingles
Building
Foundation Brick
Lited by ROYAL LEPAGE SIGNATURE REALTY



