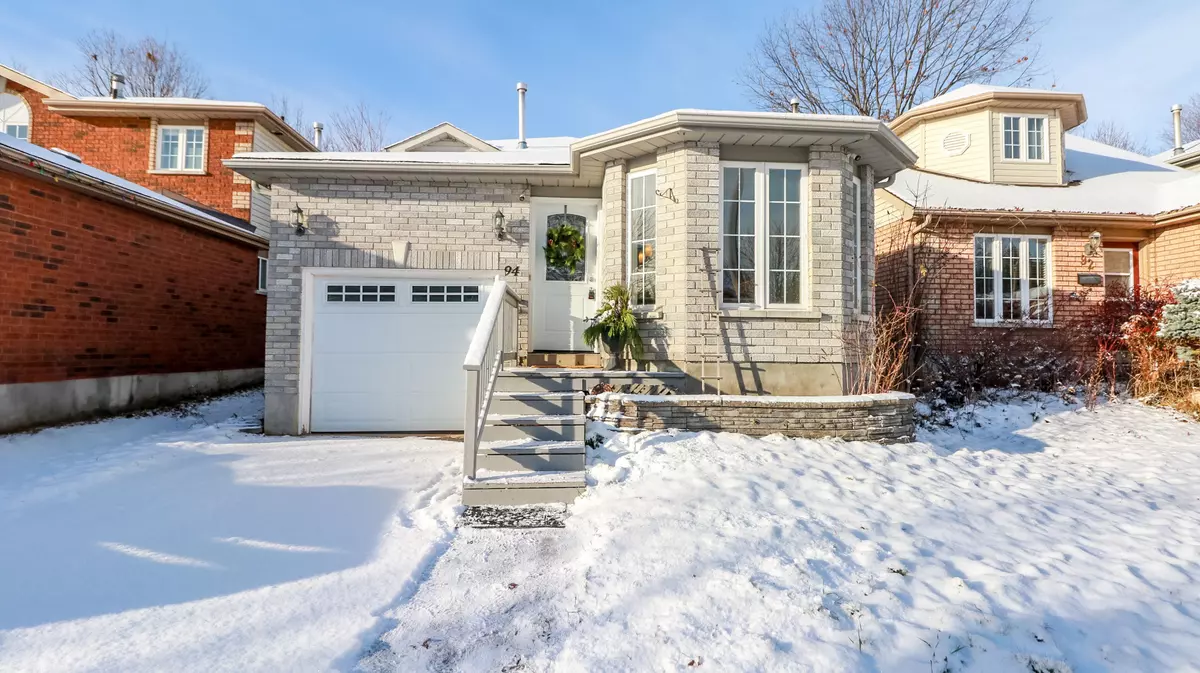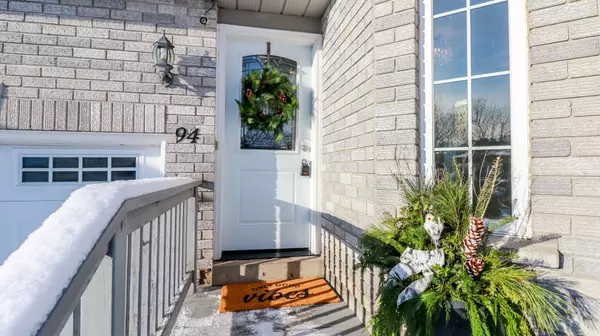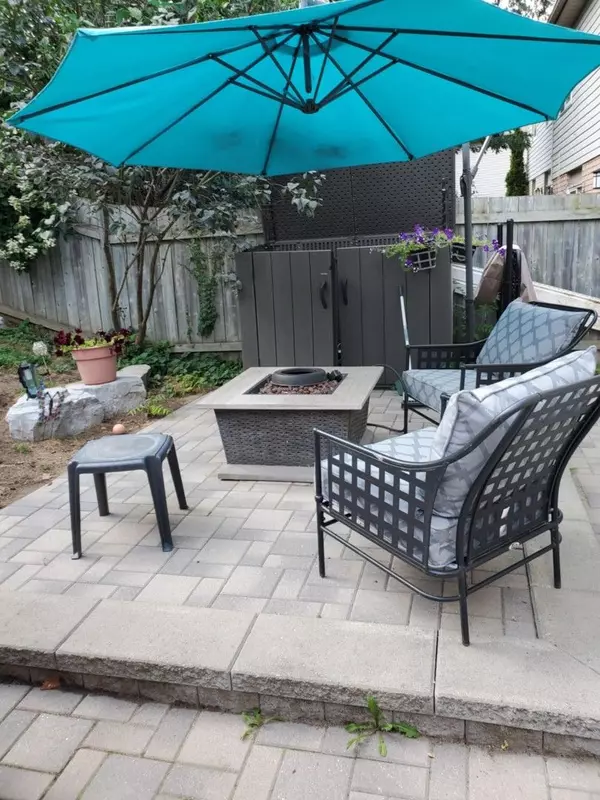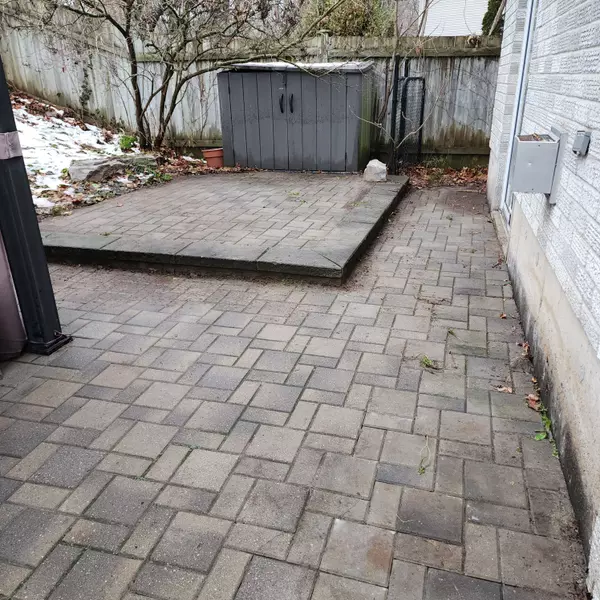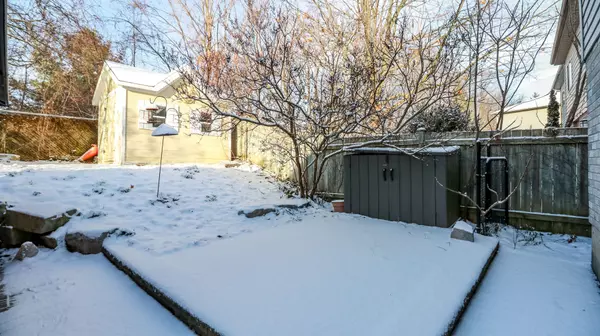
94 Churchland DR Barrie, ON L4N 8P1
3 Beds
2 Baths
UPDATED:
12/20/2024 11:08 PM
Key Details
Property Type Single Family Home
Sub Type Detached
Listing Status Active
Purchase Type For Sale
Approx. Sqft 1500-2000
MLS Listing ID S11899127
Style Backsplit 3
Bedrooms 3
Annual Tax Amount $4,033
Tax Year 2024
Property Description
Location
Province ON
County Simcoe
Community Holly
Area Simcoe
Zoning R4
Region Holly
City Region Holly
Rooms
Family Room Yes
Basement Finished with Walk-Out
Kitchen 1
Interior
Interior Features Auto Garage Door Remote, Water Heater
Cooling Central Air
Fireplaces Number 1
Fireplaces Type Family Room, Natural Gas
Inclusions fridge, stove, dishwasher, washer, dryer,
Exterior
Exterior Feature Hot Tub, Landscaped, Patio
Parking Features Inside Entry, Private
Garage Spaces 3.0
Pool None
Roof Type Asphalt Shingle
Total Parking Spaces 3
Building
Foundation Poured Concrete
Others
Security Features Smoke Detector



