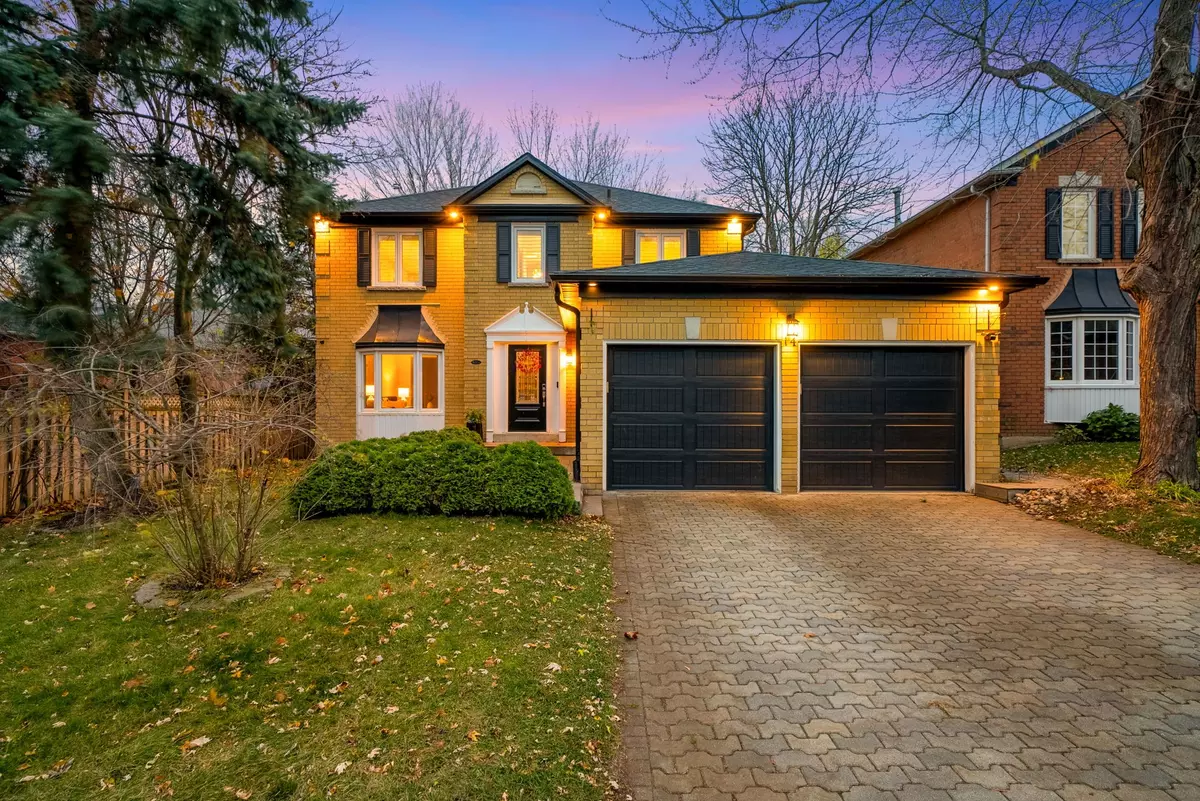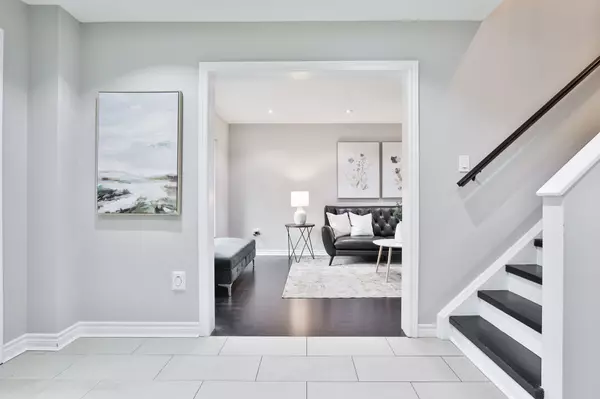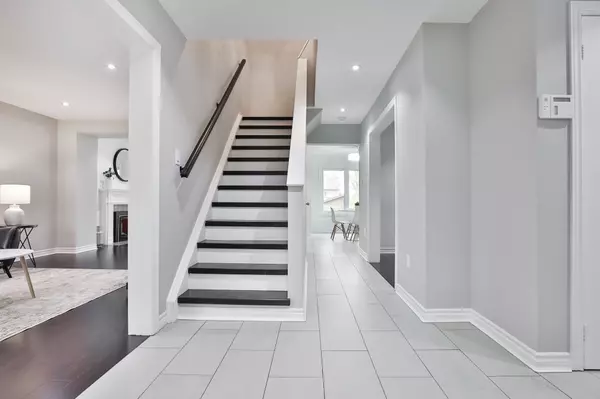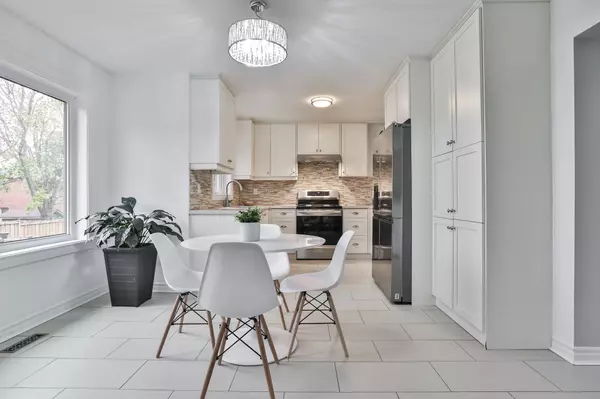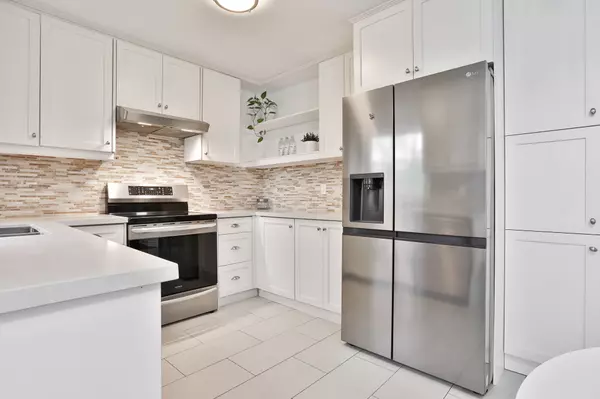
14 Grand Forest DR Barrie, ON L4N 7E7
7 Beds
4 Baths
UPDATED:
12/20/2024 09:32 PM
Key Details
Property Type Single Family Home
Sub Type Free
Listing Status Active
Purchase Type For Sale
Approx. Sqft 2000-2500
MLS Listing ID S11899026
Style 2-Storey
Bedrooms 7
Annual Tax Amount $5,806
Tax Year 2024
Property Description
Location
Province ON
County Simcoe
Zoning R2
Rooms
Basement Finished, Separate Entrance
Kitchen 1
Interior
Interior Features Auto Garage Door Remote, Carpet Free, In-Law Suite, Storage, Upgraded Insulation
Cooling Central Air
Fireplaces Number 1
Fireplaces Type Family Room
Inclusions Freshly painted & move-in ready! Located in a close knit community and great neighbours. 7 minutes to the GO station, quick access to Hwy 400. New Roof 2019, A/C 2023, Windows 2019, Hot Water Tank 2022
Exterior
Exterior Feature Hot Tub, Landscaped, Lighting, Deck, Privacy, Lawn Sprinkler System
Parking Features Attached
Garage Spaces 4.0
Pool None
Roof Type Unknown
Building
Foundation Unknown



