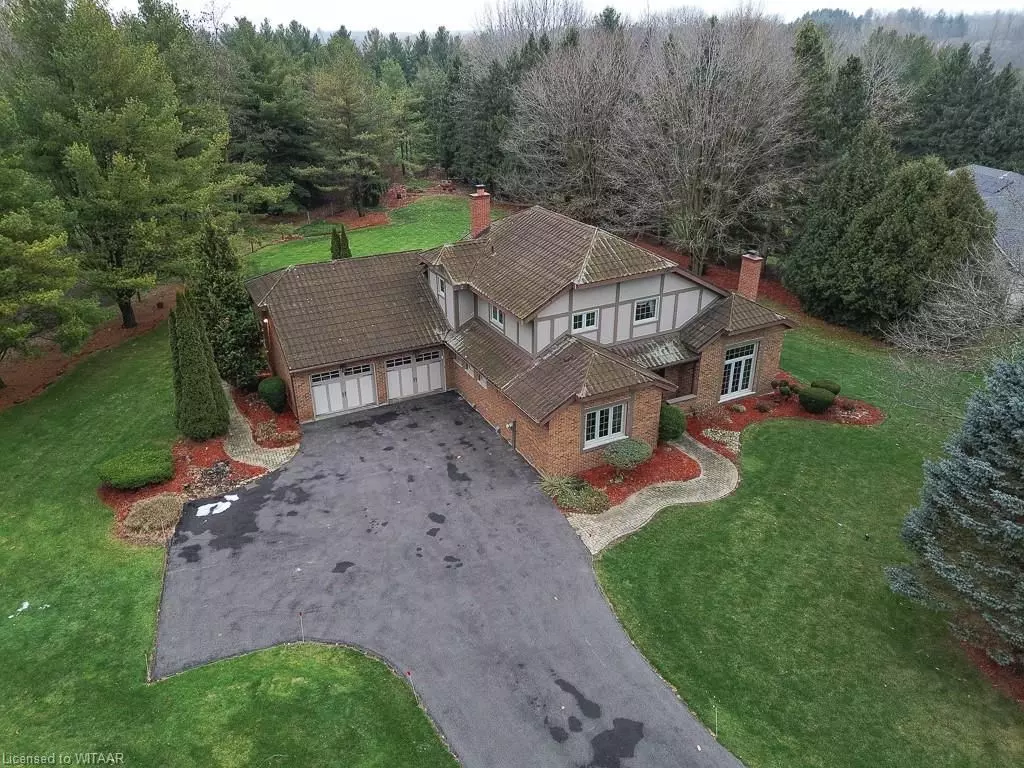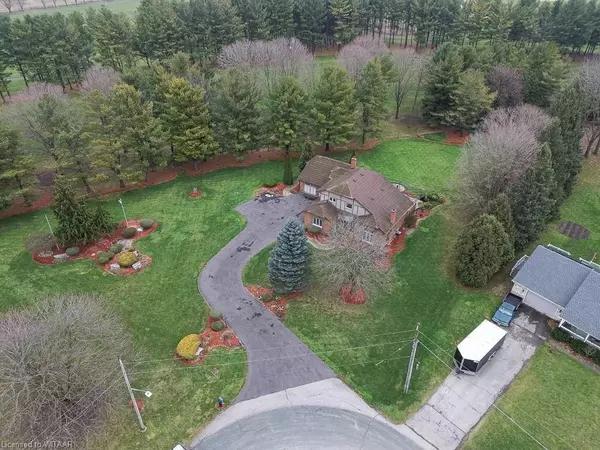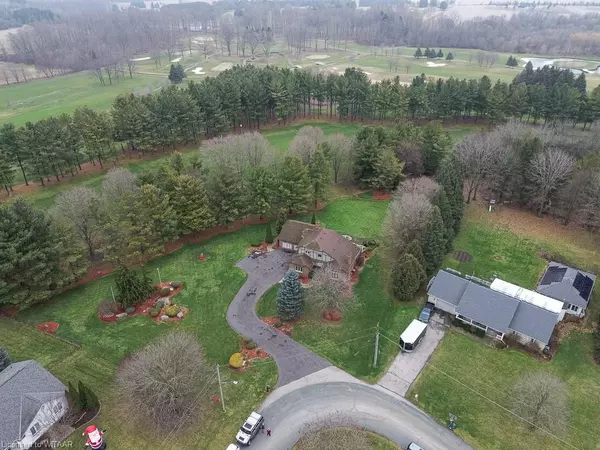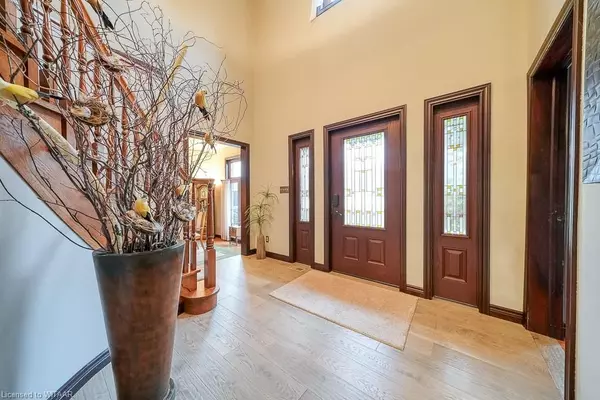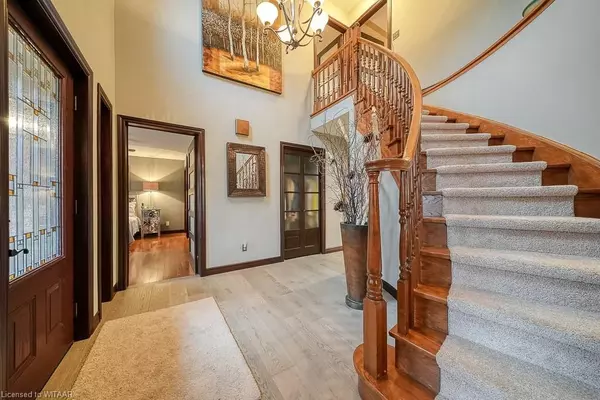49 ELISABETH ST Oxford, ON N0J 1M0
3 Beds
3 Baths
2,365 SqFt
UPDATED:
01/03/2025 04:16 PM
Key Details
Property Type Single Family Home
Sub Type Detached
Listing Status Pending
Purchase Type For Sale
Square Footage 2,365 sqft
Price per Sqft $587
MLS Listing ID X11898110
Style 2-Storey
Bedrooms 3
Annual Tax Amount $6,673
Tax Year 2024
Lot Size 0.500 Acres
Property Description
The second floor offers two generously sized bedrooms with a convenient Jack and Jill bathroom, providing both privacy and comfort. One of the bedrooms even has its own balcony!
Nestled on a rare double-sized lot 1.132ac, the beautifully landscaped property feels like a private park, complete with an expansive patio area and a covered canopy perfect for outdoor gatherings. To top it all off, this stunning property backs onto a prestigious golf course, offering serene views and an unparalleled lifestyle.
This is more than a home—it's a retreat.
Kitchen and family room reno 2022,Furnance 2019,Metal Roof, Gas line to BBQ, Canopy is stored for the winter with Raymond Brothers and they come to install in spring.
Location
Province ON
County Oxford
Community Innerkip
Area Oxford
Zoning R1
Region Innerkip
City Region Innerkip
Rooms
Basement Unfinished, Full
Kitchen 1
Interior
Interior Features Bar Fridge, Water Treatment, Sump Pump, Air Exchanger, Water Softener, Central Vacuum
Cooling Central Air
Fireplaces Number 3
Fireplaces Type Electric
Inclusions Electric fireplace in Primary bath, Built-in Microwave, Central Vacuum, Dishwasher, Dryer, Garage Door Opener, RangeHood, Refrigerator, Stove, Washer
Laundry Laundry Room
Exterior
Exterior Feature Canopy, Porch
Parking Features Other, Other
Garage Spaces 7.0
Pool None
View Golf Course, Trees/Woods
Roof Type Metal
Lot Frontage 135.37
Exposure South
Total Parking Spaces 7
Building
Lot Description Irregular Lot
Foundation Poured Concrete
New Construction false
Others
Senior Community Yes
Security Features Security System


