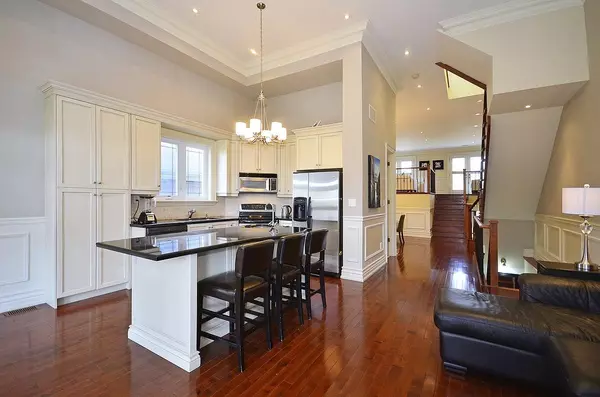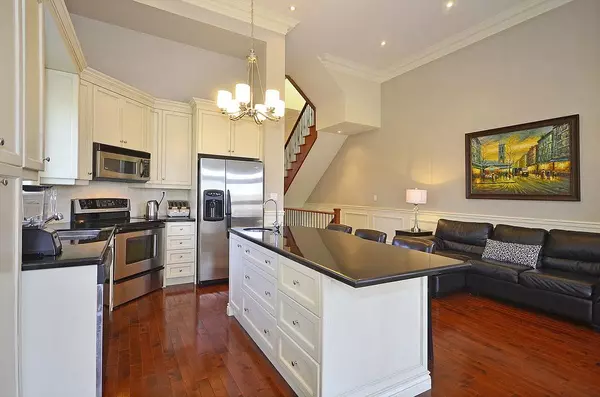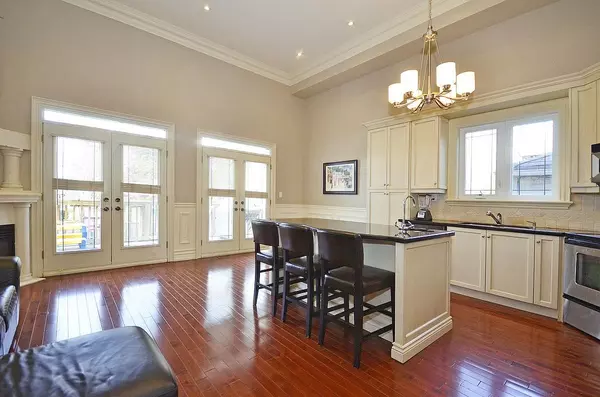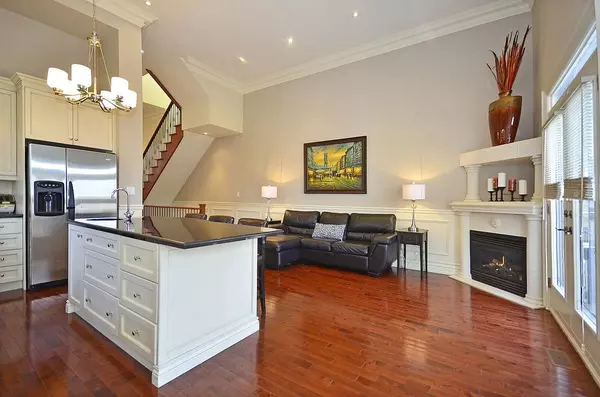
Address not disclosed Toronto C04, ON M5M 2W3
5 Beds
5 Baths
UPDATED:
12/19/2024 10:22 PM
Key Details
Property Type Single Family Home
Sub Type Detached
Listing Status Active
Purchase Type For Lease
Approx. Sqft 2500-3000
MLS Listing ID C11897665
Style 2-Storey
Bedrooms 5
Property Description
Location
Province ON
County Toronto
Community Bedford Park-Nortown
Area Toronto
Region Bedford Park-Nortown
City Region Bedford Park-Nortown
Rooms
Family Room Yes
Basement Finished with Walk-Out
Kitchen 1
Separate Den/Office 1
Interior
Interior Features Central Vacuum, In-Law Suite, Separate Hydro Meter
Cooling Central Air
Inclusions Ss Fridge/Freezer, Ss Microwave With Rangehood, Ss Cooktop Stove, Built-In Ss Silent Dishwasher, W/D, Bbq Gas Line On Deck And Centralvac. 2 Limestone Fireplace Mantels With Gas Inserts, All Elfs & Window Coverings Included. Egdo Too.
Laundry Ensuite
Exterior
Parking Features Front Yard Parking
Garage Spaces 1.0
Pool None
Roof Type Asphalt Shingle
Total Parking Spaces 1
Building
Foundation Concrete
Others
Senior Community Yes







