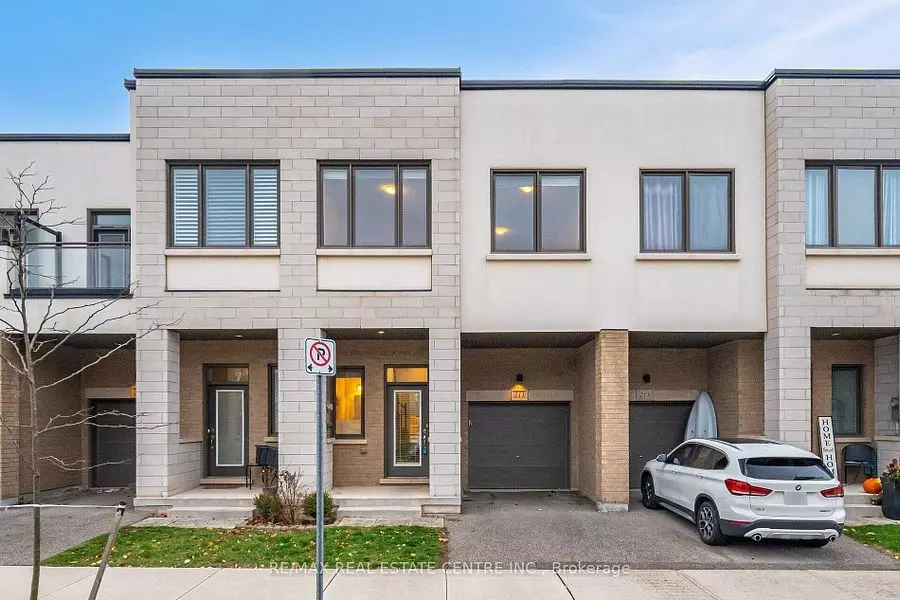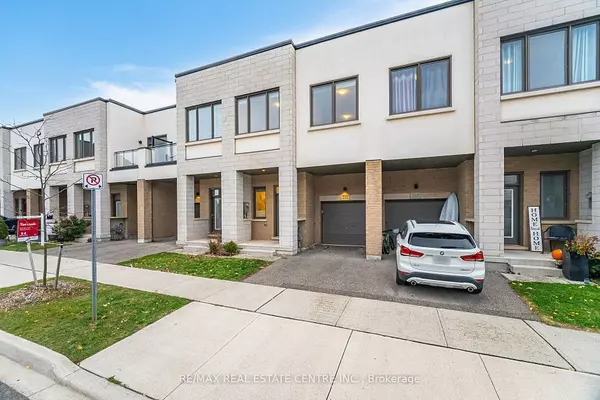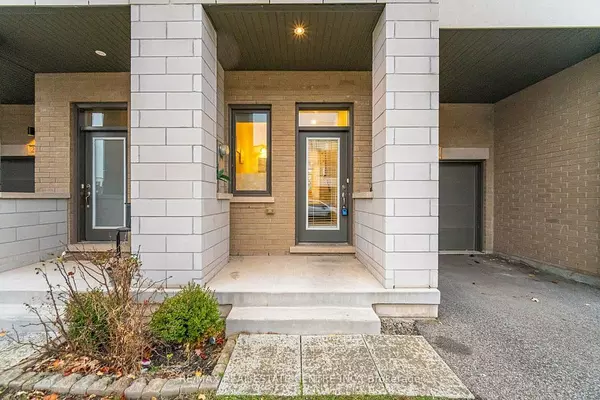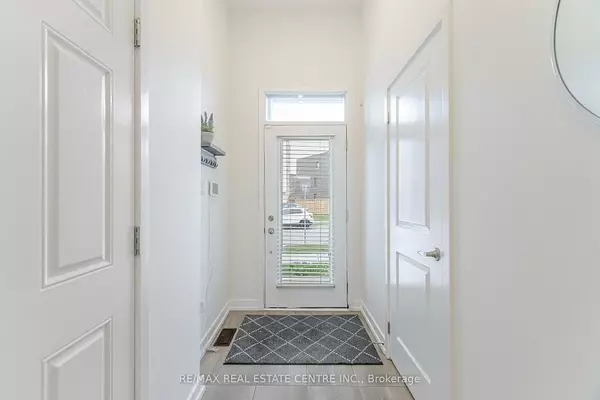REQUEST A TOUR If you would like to see this home without being there in person, select the "Virtual Tour" option and your agent will contact you to discuss available opportunities.
In-PersonVirtual Tour
$ 3,650
Est. payment /mo
Active
211 Fowley DR Oakville, ON L6H 7C3
4 Beds
4 Baths
UPDATED:
12/19/2024 03:50 PM
Key Details
Property Type Townhouse
Sub Type Att/Row/Townhouse
Listing Status Active
Purchase Type For Lease
MLS Listing ID W11897060
Style 2-Storey
Bedrooms 4
Property Description
2 Storey Townhouse Backing To The Ravine, Lots of Light!! Built By Great Gulf, Laminates All Trough And Stairs, 9" ceiling on the main and second floor, Sunny And Spacious Open Concept With Kitchen And S/S Appliances, pot lights in that main and second floor, Generous Size Master Bedroom With 4Pc Ensuite And W/I Closet, Enjoy The Convenience of 2nd Floor Laundry, Finished Walk Out Basement With Family/Rec Room and Bedroom With Closet, And 4Pc Washroom. Great Location !!! Must See!!!! Minutes To Dundas Street
Location
Province ON
County Halton
Community Rural Oakville
Area Halton
Region Rural Oakville
City Region Rural Oakville
Rooms
Family Room Yes
Basement Finished with Walk-Out
Kitchen 1
Interior
Interior Features None
Cooling Central Air
Fireplace No
Heat Source Gas
Exterior
Parking Features Private
Garage Spaces 1.0
Pool None
Roof Type Shingles
Total Parking Spaces 2
Building
Foundation Concrete
Listed by RE/MAX REAL ESTATE CENTRE INC.






