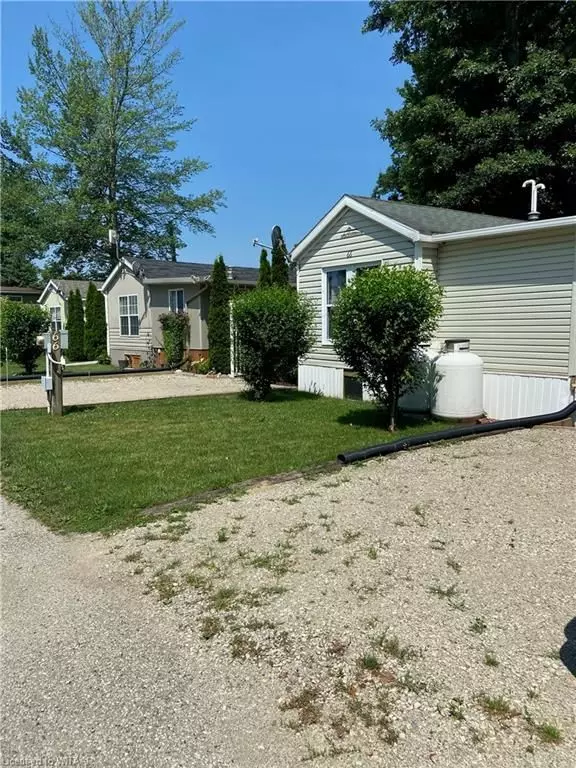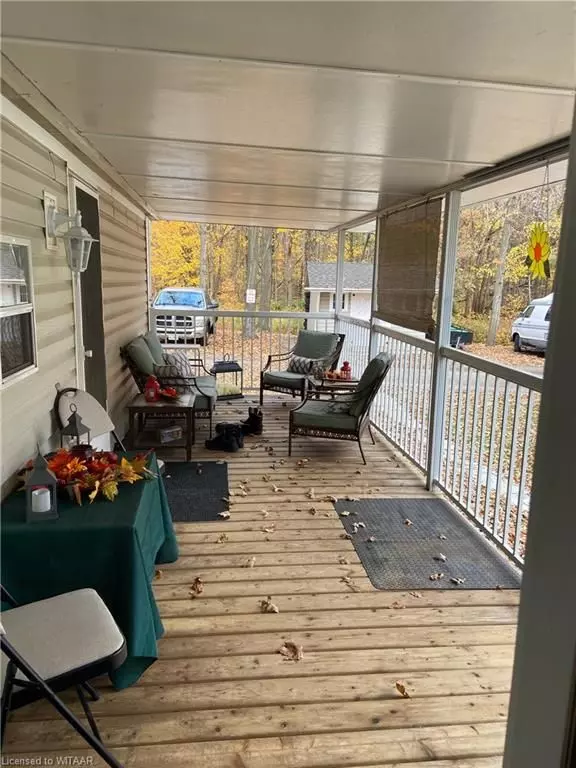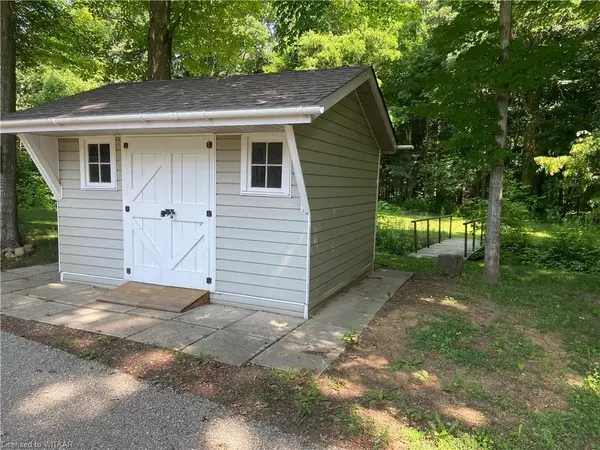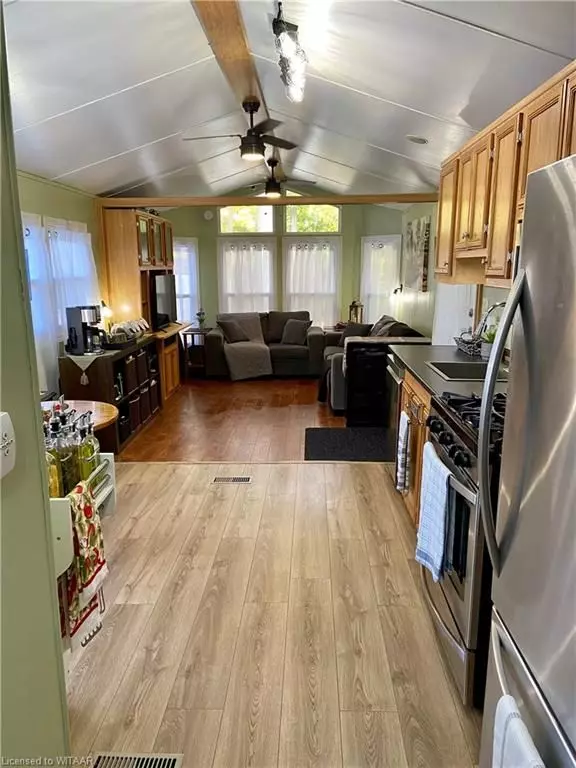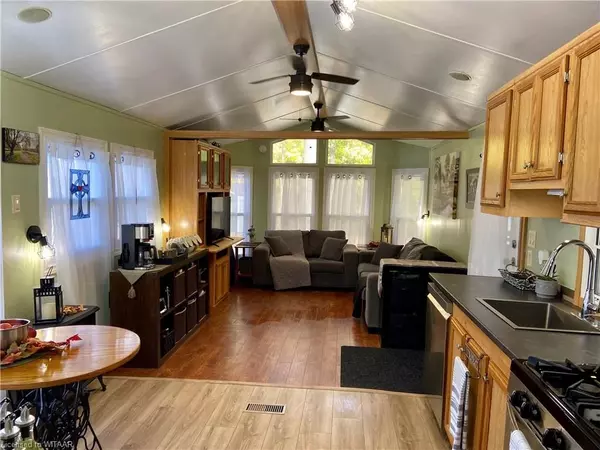REQUEST A TOUR If you would like to see this home without being there in person, select the "Virtual Tour" option and your agent will contact you to discuss available opportunities.
In-PersonVirtual Tour
$ 259,900
Est. payment /mo
Active Under Contract
296 WEST QUARTER TOWNLINE RD #66 Brant, ON N0E 1E0
1 Bed
1 Bath
572 SqFt
UPDATED:
12/31/2024 12:16 AM
Key Details
Property Type Mobile Home
Sub Type MobileTrailer
Listing Status Active Under Contract
Purchase Type For Sale
Square Footage 572 sqft
Price per Sqft $454
MLS Listing ID X11896781
Style Other
Bedrooms 1
Tax Year 2024
Property Description
Care-Free Retirement Living at Lyons Shady Acres! Embrace a relaxed lifestyle in this charming unit located at Lyons Shady Acres, designed for those aged 50 and above. This serene community offers a plethora of amenities and social events to keep you engaged. Unit Details: Natural Light: Windows flood the space with natural light, complemented by a chalet ceiling that adds height and spaciousness. Kitchen: Ample cupboard space with a view into the living room, making entertaining seamless. Bedrooms: The primary bedroom includes built-in closets & drawers, painted in light neutral colors. Living Space: A cozy living room is perfect for entertaining. An a covered deck offers additional living space. The deck is great for watching picturesque sunset views and morning coffee. Shed: Utility shed with hydro, can double as a workshop or for gardening tools and winter storage for patio furniture. Parking: Four parking spaces (two in the regular area and one on each side of the shed). Community Amenities: Year-round recreation hall hosting social events and activities including shuffleboard. Inground pool accessible during the summer months. Park fees include water/wastewater, snow removal, and more. Recent Upgrades (2024): New flooring, ceiling fans, lighting, countertop, sink and faucet, dishwasher, and fresh painting; (2021): New Furnace, A/C & Windows. No Property Taxes No Land Transfer Tax on the unit purchase.
Location
Province ON
County Brant
Area Brant
Zoning R1
Rooms
Basement Unknown
Kitchen 1
Interior
Interior Features Water Heater Owned
Cooling Central Air
Inclusions shed, kitchen cart, Built-in Microwave, Dishwasher, Gas Stove, Refrigerator, Washer, Hot Water Tank Owned, Window Coverings
Exterior
Parking Features Private Double
Garage Spaces 4.0
Pool Inground
Roof Type Asphalt Shingle
Lot Frontage 30.0
Exposure South
Total Parking Spaces 4
Building
New Construction false
Others
Senior Community No
Listed by Century 21 Heritage House Ltd Brokerage


