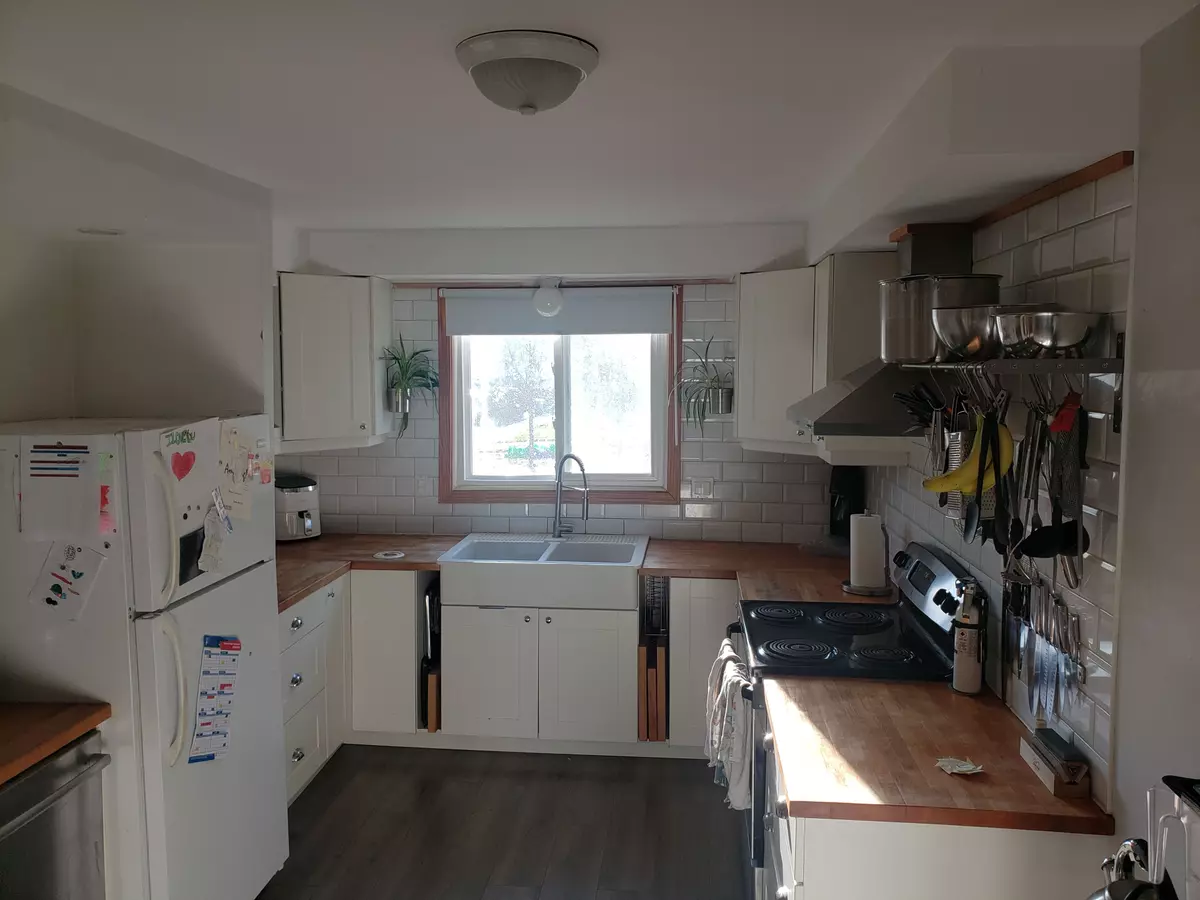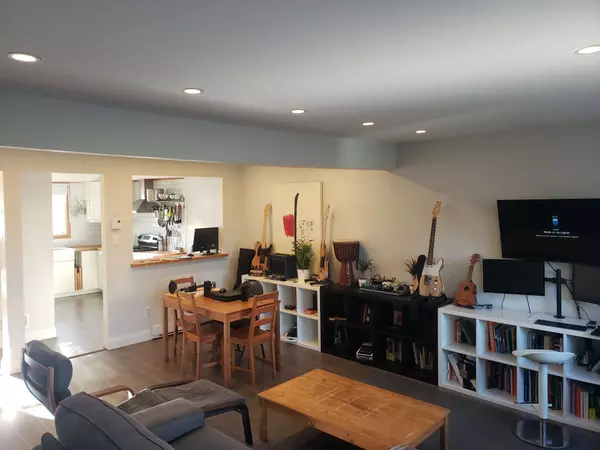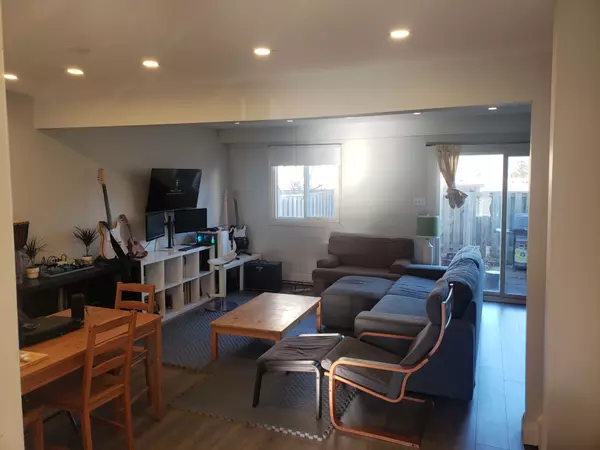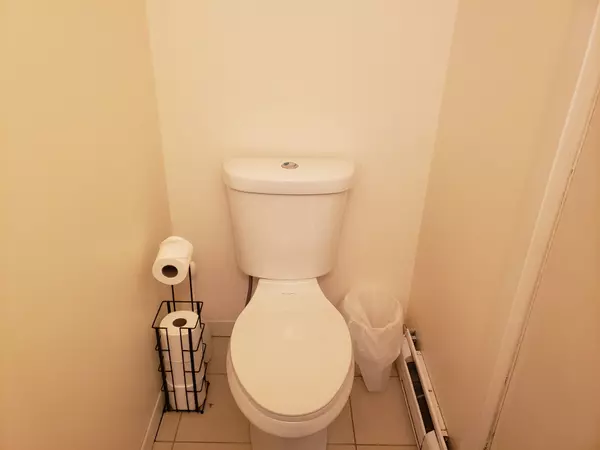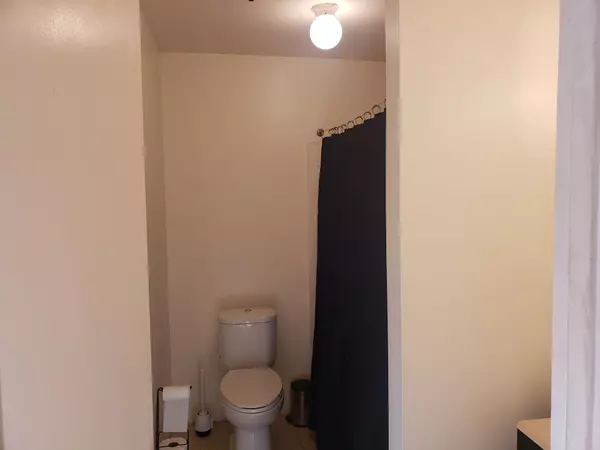REQUEST A TOUR If you would like to see this home without being there in person, select the "Virtual Tour" option and your agent will contact you to discuss available opportunities.
In-PersonVirtual Tour
$ 675,000
Est. payment /mo
Price Dropped by $275K
41 Nadia PL #35 Oakville, ON L6H 1K1
3 Beds
2 Baths
UPDATED:
12/30/2024 05:49 PM
Key Details
Property Type Townhouse
Sub Type Att/Row/Townhouse
Listing Status Active
Purchase Type For Sale
Approx. Sqft 1500-2000
MLS Listing ID W11895205
Style 2-Storey
Bedrooms 3
Annual Tax Amount $2,331
Tax Year 2024
Property Description
Visit REALTOR website for additional information.This inviting 2-storey condo townhouse, built circa 1970, combines charm and functionality in a prime location. The main level features a spacious living room, a dining area, and a well-appointed kitchen with wood countertops, wood cabinetry, and a built-in dishwasher. A convenient 2-piece bathroom completes the main floor, highlighted by laminate and tile flooring. Upstairs, you'll find three generously sized bedrooms, each with a closet, and a beautifully designed 3-piece bathroom with ensuite privileges to the primary bedroom. The upper level boasts tile and hardwood flooring, adding warmth and style to the space.With its thoughtful layout and timeless design, this home is an excellent opportunity for comfortable living, ready for your personal touches to make it your own. Don't miss the chance to call this charming townhouse home!
Location
Province ON
County Halton
Community 1003 - Cp College Park
Area Halton
Region 1003 - CP College Park
City Region 1003 - CP College Park
Rooms
Family Room Yes
Basement Partially Finished
Kitchen 1
Interior
Interior Features None
Cooling None
Fireplace No
Heat Source Electric
Exterior
Parking Features Available
Garage Spaces 1.0
Pool None
Waterfront Description None
Roof Type Asphalt Shingle
Topography Flat,Level
Lot Depth 18.5
Total Parking Spaces 1
Building
Foundation Poured Concrete
Others
Security Features None
Listed by PG DIRECT REALTY LTD.


