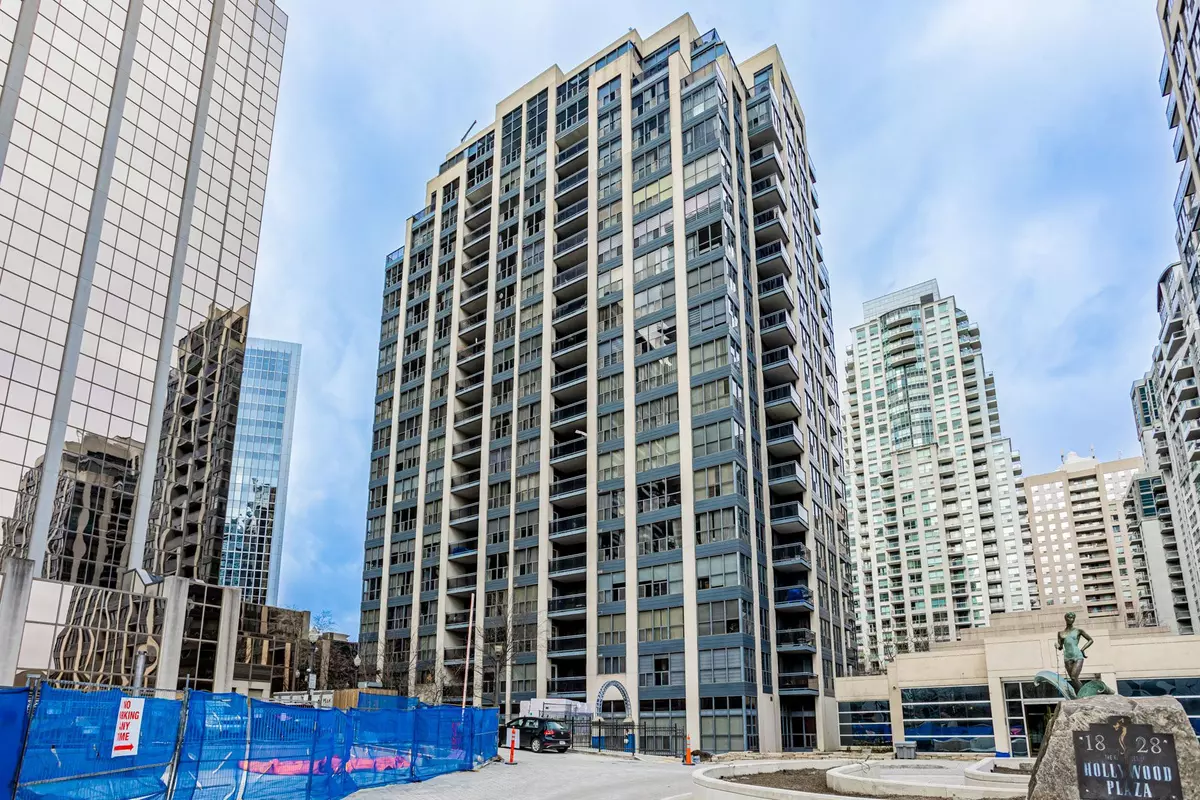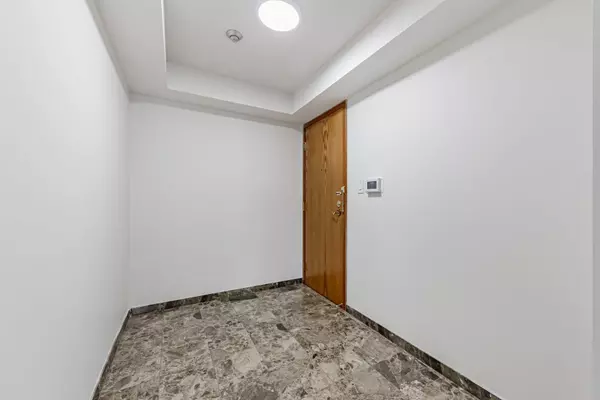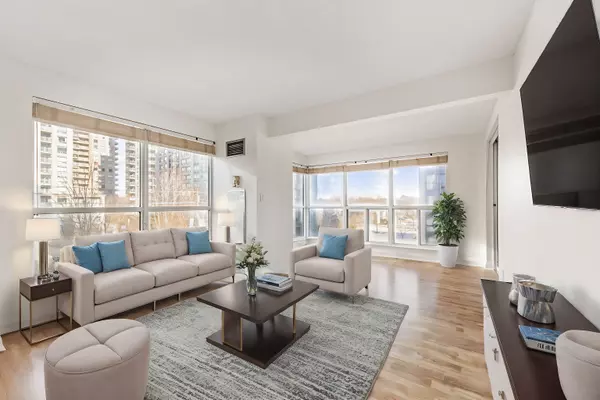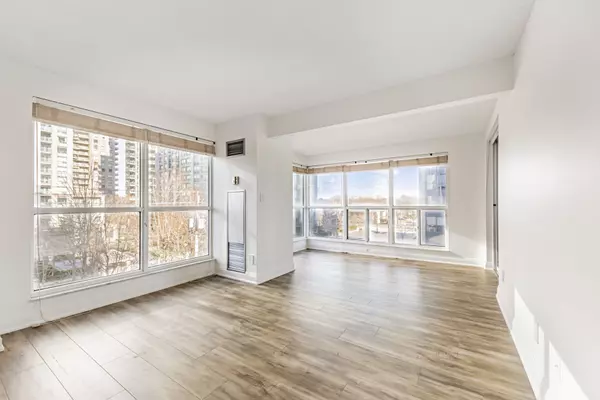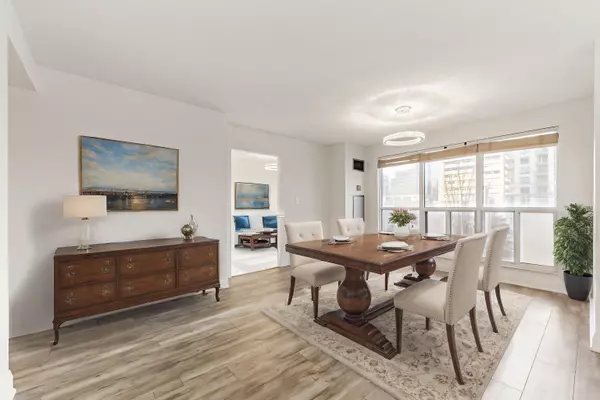REQUEST A TOUR If you would like to see this home without being there in person, select the "Virtual Tour" option and your agent will contact you to discuss available opportunities.
In-PersonVirtual Tour

$ 885,000
Est. payment /mo
New
18 Hollywood AVE #401 Toronto C14, ON M2N 6P5
2 Beds
2 Baths
UPDATED:
12/19/2024 04:41 PM
Key Details
Property Type Condo
Sub Type Condo Apartment
Listing Status Active
Purchase Type For Sale
Approx. Sqft 1200-1399
MLS Listing ID C11894300
Style Apartment
Bedrooms 2
HOA Fees $1,311
Annual Tax Amount $3,876
Tax Year 2024
Property Description
Newly renovated suite at Hollywood Plaza offering approximately 1,391 sq.ft. plus an open balcony with serene north-east views. This 2-bedroom, 2 full-bath layout features new flooring throughout and an open-concept living, dining, and den area with floor-to-ceiling windows and a walk-out to the balcony. The eat-in kitchen is a chef's dream, boasting quartz counter-tops and backsplash, brand-new stainless steel appliances, pot lighting, and under-cabinet lighting.The spacious primary bedroom includes a large picture window, a double mirrored closet, and a luxurious 5-piece modern ensuite with double sinks, a soaker tub, and a glass-enclosed shower. The second bedroom offers a double mirrored closet, a picture window, and access to a sleek 3-piece modern bathroom. Both bedrooms enjoy walk-outs to the open balcony, providing a tranquil cityscape to start or end your day.This thoughtfully designed suite also features the convenience of ensuite laundry and additional storage space. One underground parking spot and an out-of-suite storage locker are included for added practicality.Hollywood Plaza offers an elevated lifestyle with its exceptional amenities, including 24-hour concierge service, a newly renovated indoor pool, a well-equipped gym, ample visitor parking, and two guest suites for your visitors' comfort.Located in the vibrant heart of North York, this residence is steps away from the subway, library, restaurants, shops, movie theatres, and the North York Centre. It is also situated within a top-tier school district, including Claude Watson School for the Arts, Earl Haig Secondary School, and McKee Primary School. Enjoy the perfect balance of luxury, convenience, and community in your new home! ** Property Has Been Virtually Staged
Location
Province ON
County Toronto
Community Willowdale East
Area Toronto
Region Willowdale East
City Region Willowdale East
Rooms
Family Room Yes
Basement None
Kitchen 1
Interior
Interior Features None
Cooling Central Air
Fireplace No
Heat Source Gas
Exterior
Parking Features Underground
Total Parking Spaces 1
Building
Story 4
Unit Features Public Transit,Park,School
Locker Owned
Others
Security Features Concierge/Security
Pets Allowed Restricted
Listed by SOTHEBY`S INTERNATIONAL REALTY CANADA



