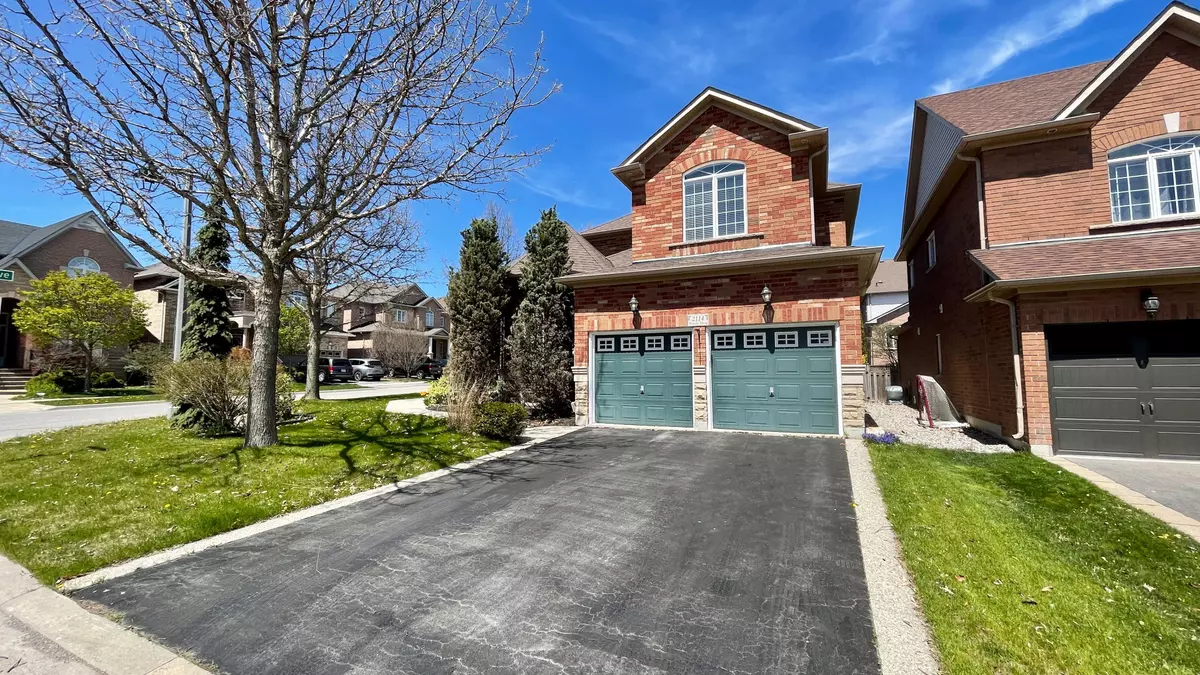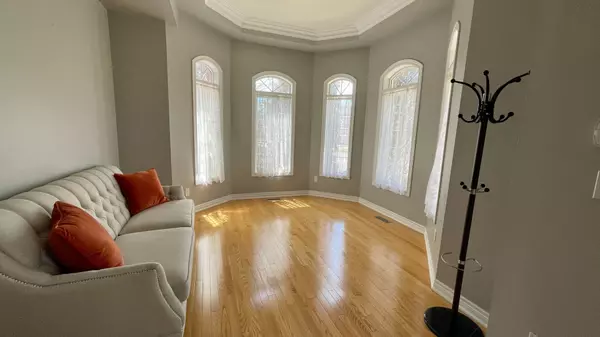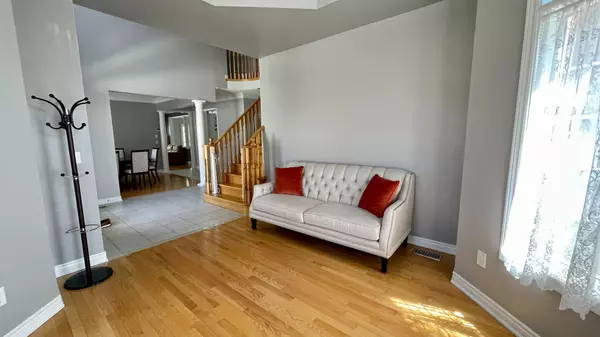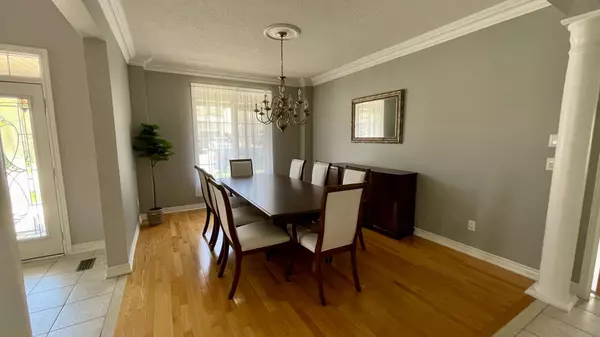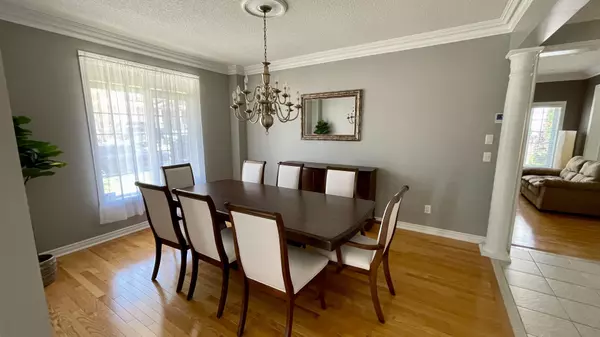REQUEST A TOUR If you would like to see this home without being there in person, select the "Virtual Tour" option and your agent will contact you to discuss available opportunities.
In-PersonVirtual Tour
$ 5,200
Active
2114 Helmsley AVE Oakville, ON L6M 4R5
4 Beds
4 Baths
UPDATED:
12/30/2024 08:47 PM
Key Details
Property Type Single Family Home
Sub Type Detached
Listing Status Active
Purchase Type For Rent
Approx. Sqft 2500-3000
MLS Listing ID W11892613
Style 2-Storey
Bedrooms 4
Property Description
Available Jan 15th, Exclusive Westmount Enclave. Living & Spacious Dining With Hardwood , Coffered Ceiling , Crown Moulding . Ss High End Appliances, Granite & Open View To Family Rm And Patio. Family Rm With Gas Fireplace , Hardwood, Pot Lights. Curved Wood Staircase . 4 Generous Bedrooms. Primary Ensuite With Spa-Like Bath. Lower Level Retreat Media & Fitness Area, Features Sound Proofing, Fire Place & 3 Pc Bath. Utility & Cold Rm. Aggregate Paved Patio.
Location
Province ON
County Halton
Community West Oak Trails
Area Halton
Region West Oak Trails
City Region West Oak Trails
Rooms
Family Room Yes
Basement Finished
Kitchen 1
Interior
Interior Features Auto Garage Door Remote, Separate Heating Controls, Separate Hydro Meter, Water Heater, Water Meter
Cooling Central Air
Fireplaces Type Natural Gas
Fireplace Yes
Heat Source Gas
Exterior
Parking Features Private Double
Garage Spaces 2.0
Pool None
Roof Type Asphalt Shingle
Total Parking Spaces 4
Building
Foundation Poured Concrete
Listed by ROYAL LEPAGE TERREQUITY REALTY


