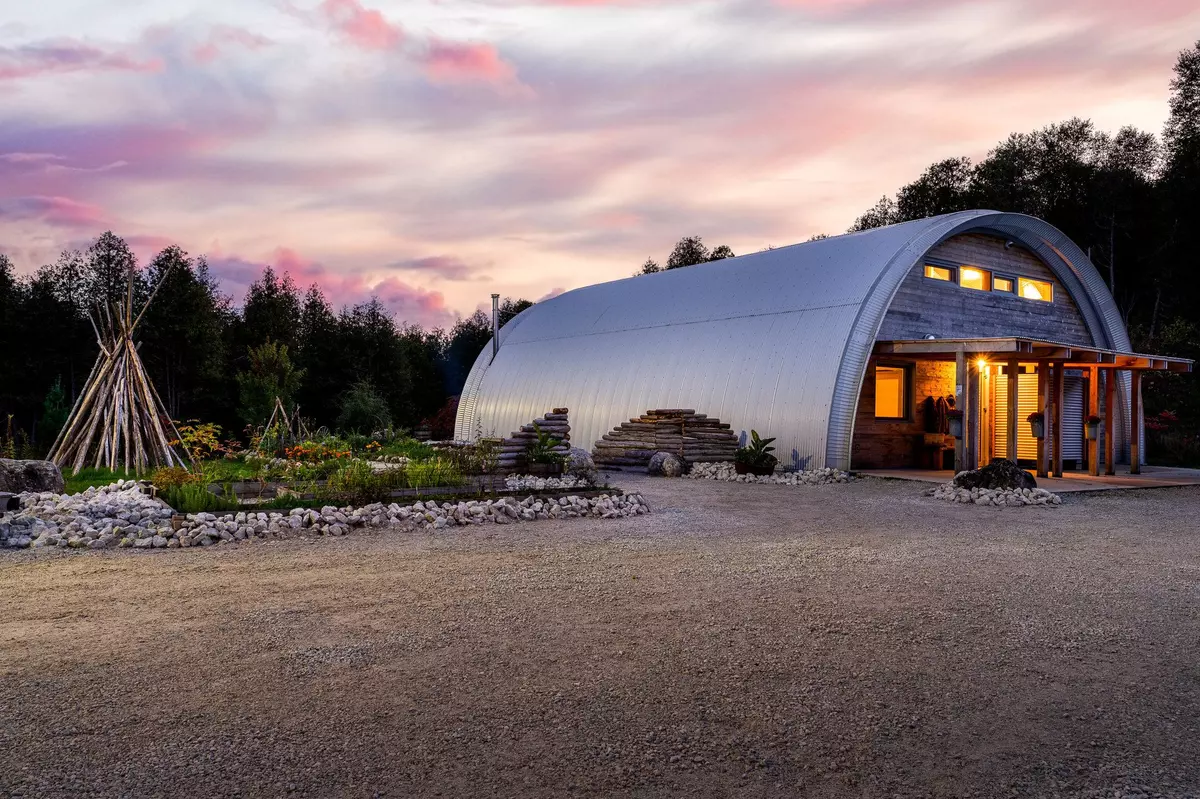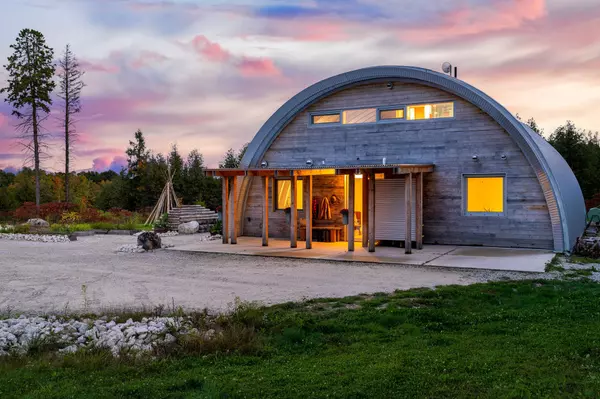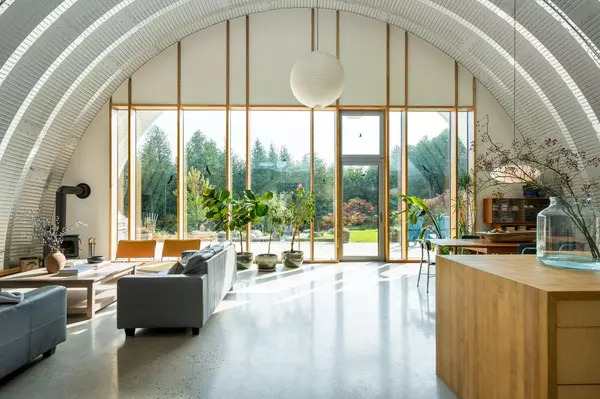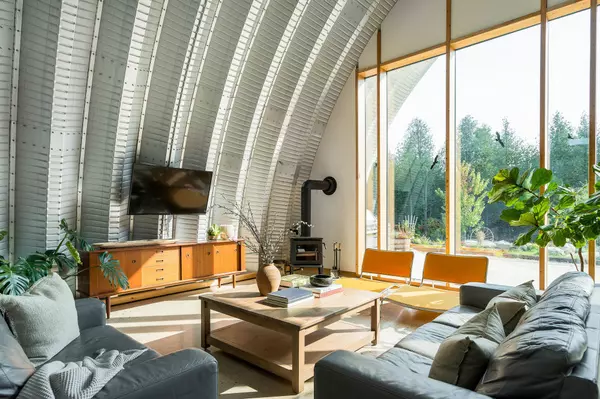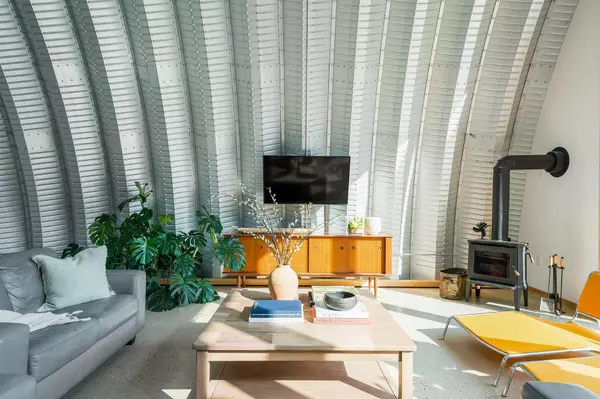429697 8TH CONCESSION B RD Grey Highlands, ON N0C 1M0
3 Beds
2 Baths
5 Acres Lot
UPDATED:
01/07/2025 04:55 PM
Key Details
Property Type Single Family Home
Listing Status Active
Purchase Type For Sale
Approx. Sqft 2500-3000
MLS Listing ID X10435569
Style 1 1/2 Storey
Bedrooms 3
Annual Tax Amount $5,357
Tax Year 2024
Lot Size 5.000 Acres
Property Description
Location
Province ON
County Grey County
Zoning RUR RU+
Rooms
Basement None
Kitchen 1
Interior
Interior Features Separate Heating Controls, Upgraded Insulation, Water Treatment, Sauna, Water Heater Owned, Air Exchanger, Central Vacuum
Cooling Wall Unit(s)
Fireplaces Number 1
Fireplaces Type Wood Stove
Inclusions Carbon Monoxide Detector, Central Vacuum, Dishwasher, Dryer, Freezer, Garage Door Opener, Microwave, RangeHood, Refrigerator, Satellite Dish, Smoke Detector, Stove, Washer, Hot Water Tank Owned
Exterior
Exterior Feature Lighting, Privacy, Year Round Living, Hot Tub, Landscaped, Patio
Parking Features Detached
Garage Spaces 9.0
Pool None
View Meadow, Garden, Forest, Trees/Woods
Roof Type Metal
Building
Foundation Poured Concrete
New Construction true


