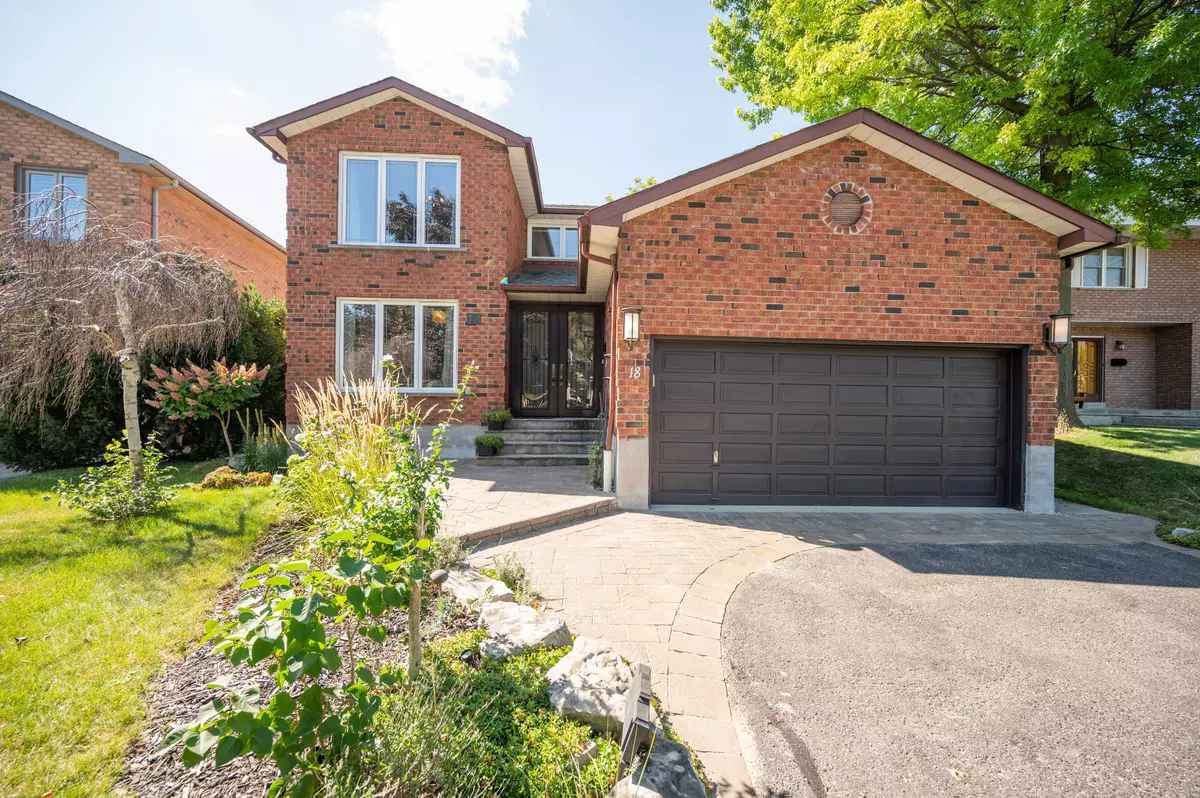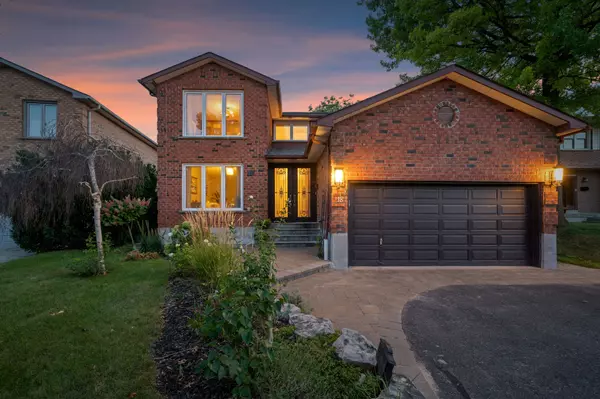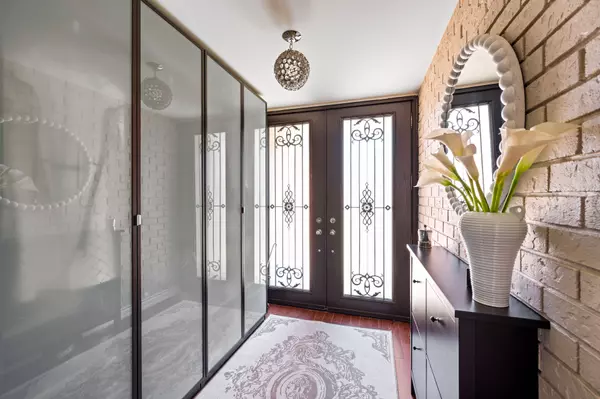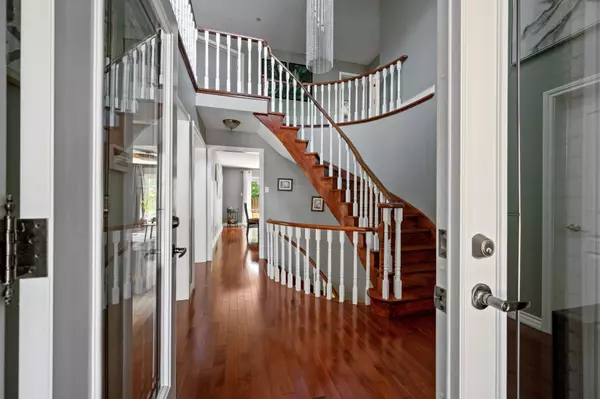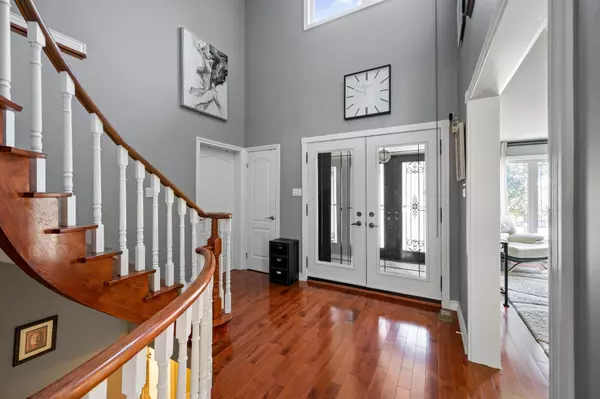REQUEST A TOUR If you would like to see this home without being there in person, select the "Virtual Tour" option and your agent will contact you to discuss available opportunities.
In-PersonVirtual Tour

$ 2,198,800
Est. payment /mo
Active
18 Esposito CT Toronto W08, ON M9C 5H6
6 Beds
4 Baths
UPDATED:
12/11/2024 02:22 PM
Key Details
Property Type Single Family Home
Listing Status Active
Purchase Type For Sale
Approx. Sqft 2500-3000
MLS Listing ID W11888843
Style 2-Storey
Bedrooms 6
Annual Tax Amount $6,995
Tax Year 2024
Property Description
Welcome to this remarkable 2-storey oasis nestled Within The Highly Coveted Community Of Centennial Park. Situated on a mature Cul-De-Sac. this property boasts proximity to an array of amenities, including trails, parks, golf course, shopping, public transit & more! The open concept kitchen is a culinary delight merging seamlessly with the dining and living areas perfect for entertaining. Large Windows usher in natural light enhancing the home's warmth while a modern wood-burning F/P in the living area beckons on cooler nights. Upper level features 4 spacious Bedrooms with an exquisite 4pcensuite in the primary. The Finished Basement offers an expansive canvas for your creativity. 2 guest Bedrooms provide comfort and privacy for guests or family W/3Pc Bathroom. Fully Fenced Backyard where mature trees cloak the property offers privacy and a sense of tranquility. The backyard includes a luxurious hot tub and Multiple Private Entry Points Leading To Stone Patio. Your dream lifestyle awaits!
Location
Province ON
County Toronto
Rooms
Basement Finished
Kitchen 1
Interior
Interior Features Other
Cooling Central Air
Inclusions All Existing Appliances (s/s Fridge, s/s gas cooktop, s/s Dishwasher, Washer, Dryer), existing Elfs, existing window coverings, Hot Tub (as is), 2 car garage, HVAC & Hot water tank
Exterior
Parking Features Attached
Garage Spaces 8.0
Pool None
Roof Type Other
Building
Foundation Other
Lited by ROYAL LEPAGE SIGNATURE REALTY



