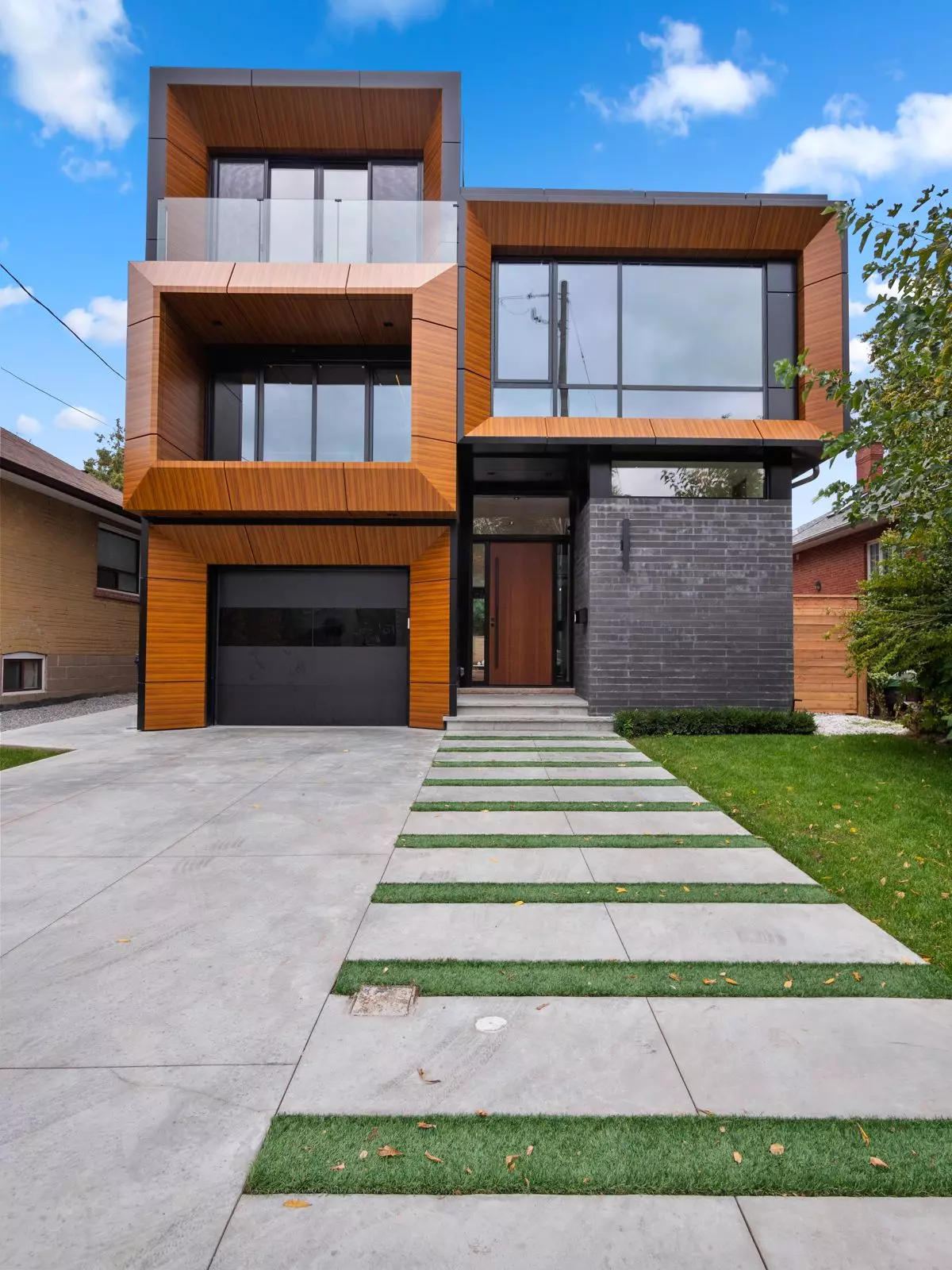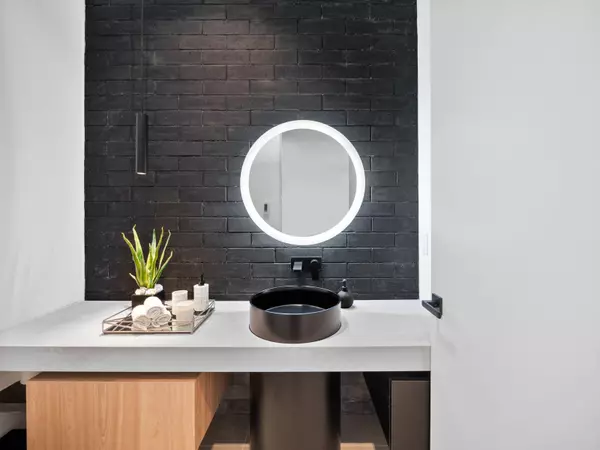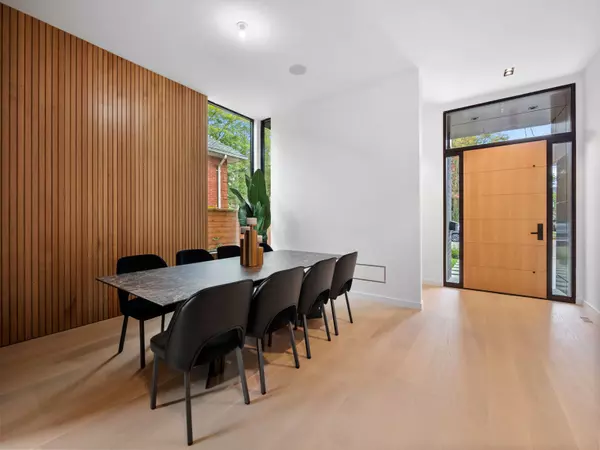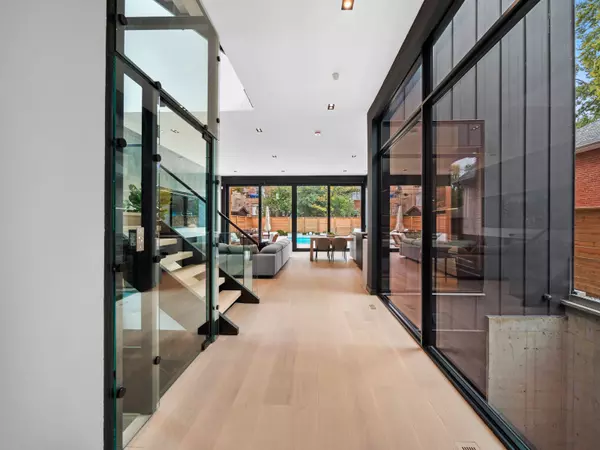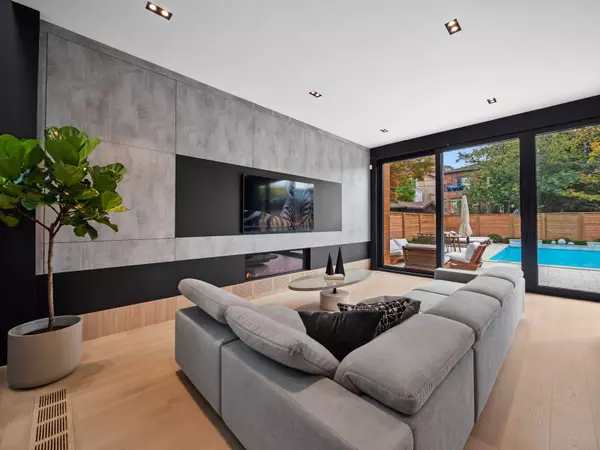
245 Haddington AVE Toronto C04, ON M5M 2R1
5 Beds
5 Baths
UPDATED:
12/12/2024 10:01 AM
Key Details
Property Type Single Family Home
Sub Type Detached
Listing Status Active
Purchase Type For Lease
Approx. Sqft 3500-5000
MLS Listing ID C11888717
Style 2 1/2 Storey
Bedrooms 5
Property Description
Location
Province ON
County Toronto
Community Bedford Park-Nortown
Area Toronto
Region Bedford Park-Nortown
City Region Bedford Park-Nortown
Rooms
Family Room No
Basement Finished, Walk-Up
Kitchen 1
Separate Den/Office 1
Interior
Interior Features Bar Fridge, Built-In Oven, Central Vacuum, On Demand Water Heater, Separate Heating Controls, Sump Pump, Upgraded Insulation, Water Heater
Cooling Central Air
Fireplace Yes
Heat Source Gas
Exterior
Exterior Feature Lawn Sprinkler System, Landscape Lighting, Landscaped, Lighting, Patio, Paved Yard
Parking Features Private
Garage Spaces 2.0
Pool Inground
Roof Type Flat
Total Parking Spaces 3
Building
Foundation Insulated Concrete Form, Poured Concrete
Others
Security Features Security System,Smoke Detector,Alarm System



