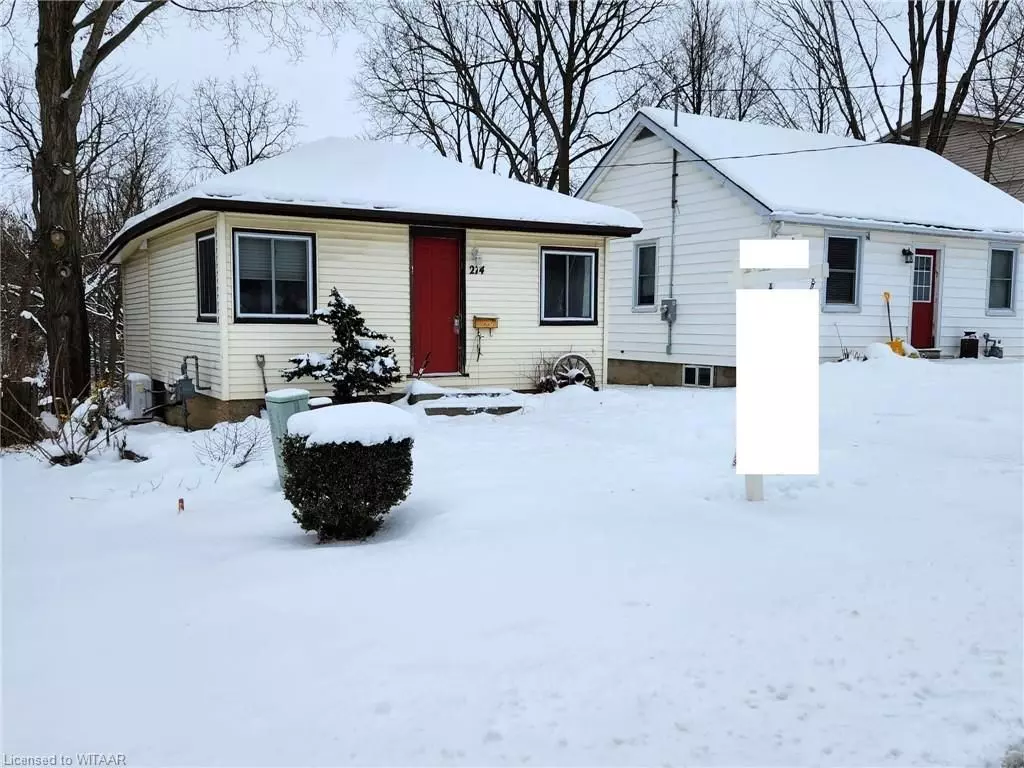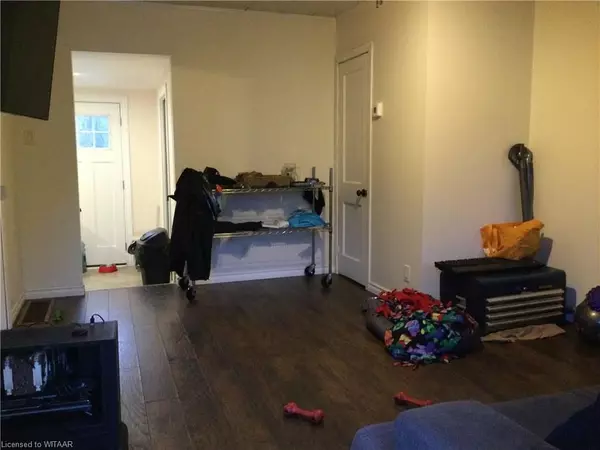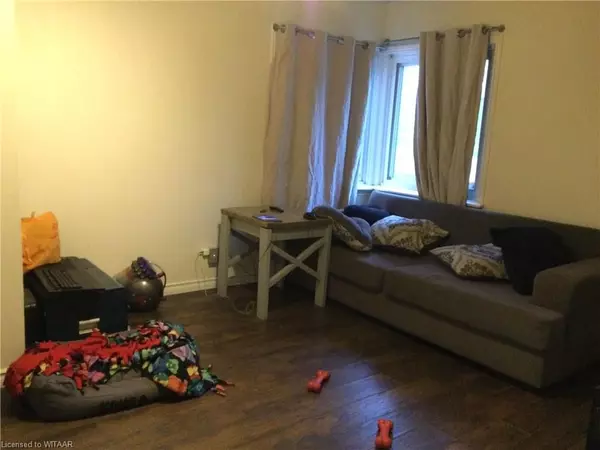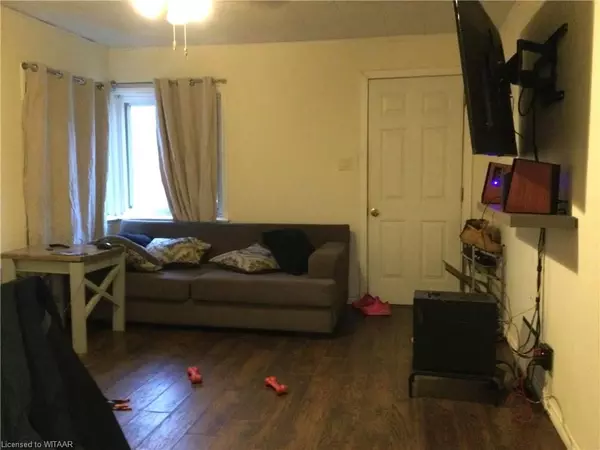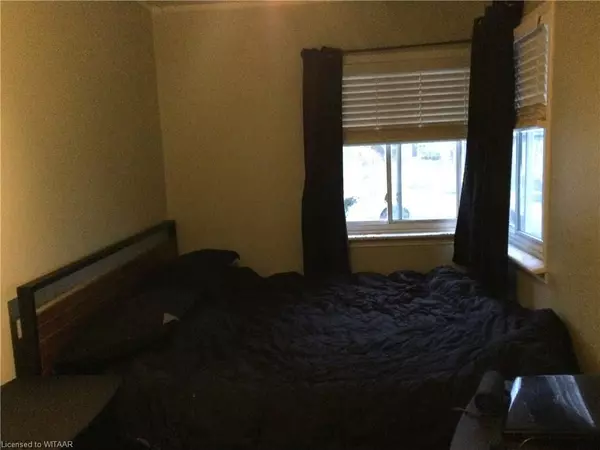274 WONHAM ST Oxford, ON N5C 2Z6
1 Bed
1 Bath
416 SqFt
UPDATED:
01/03/2025 09:45 PM
Key Details
Property Type Single Family Home
Sub Type Detached
Listing Status Active Under Contract
Purchase Type For Sale
Square Footage 416 sqft
Price per Sqft $961
MLS Listing ID X11883829
Style Bungalow
Bedrooms 1
Tax Year 2024
Property Description
Location
Province ON
County Oxford
Community Ingersoll - South
Area Oxford
Zoning R2
Region Ingersoll - South
City Region Ingersoll - South
Rooms
Basement Unfinished, Partial Basement
Kitchen 1
Interior
Interior Features Water Heater Owned
Cooling Other
Inclusions Carbon Monoxide Detector, Dishwasher, Smoke Detector
Laundry In Bathroom
Exterior
Exterior Feature Year Round Living
Parking Features Private, Other
Garage Spaces 2.0
Pool None
View Trees/Woods
Roof Type Asphalt Shingle
Lot Frontage 30.0
Lot Depth 172.0
Exposure West
Total Parking Spaces 2
Building
Lot Description Irregular Lot
Foundation Concrete
New Construction true
Others
Senior Community No
Security Features Carbon Monoxide Detectors,Smoke Detector


