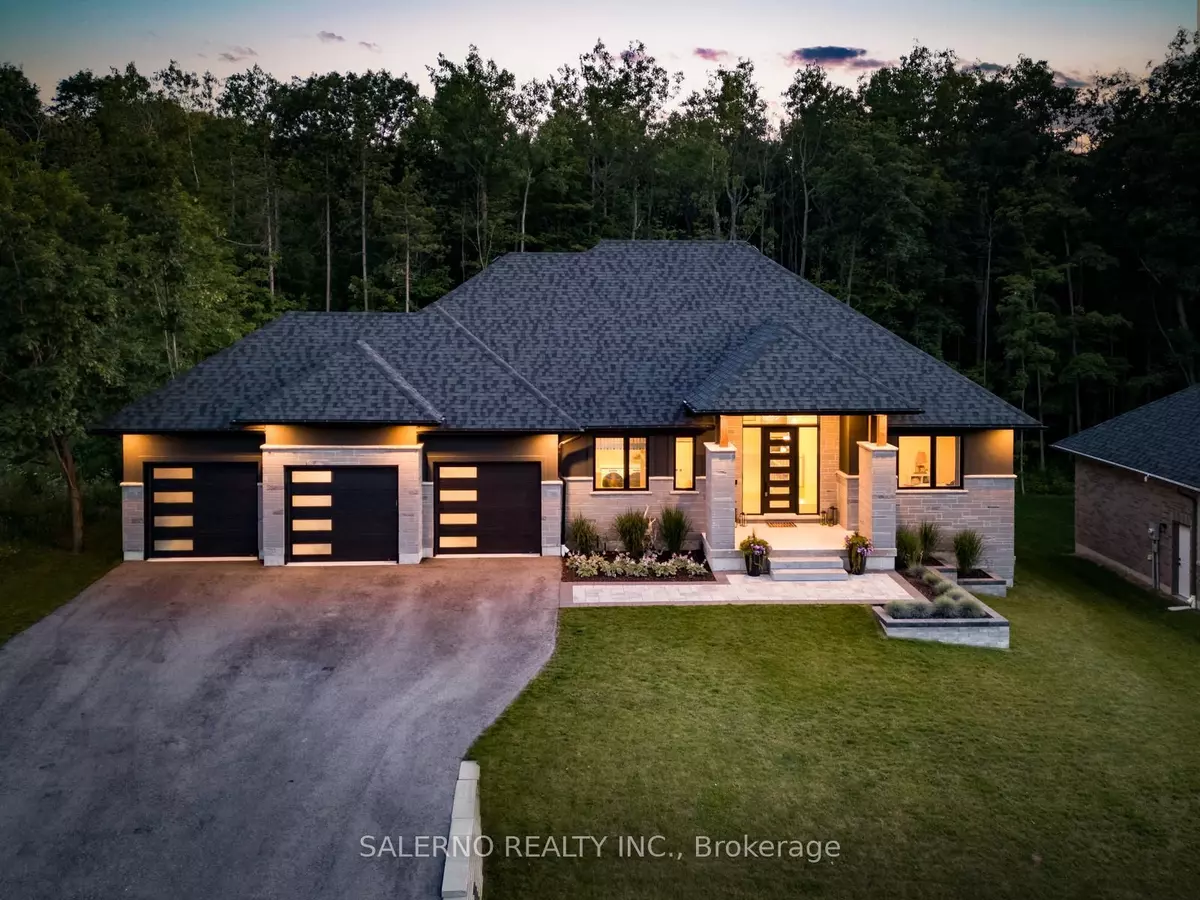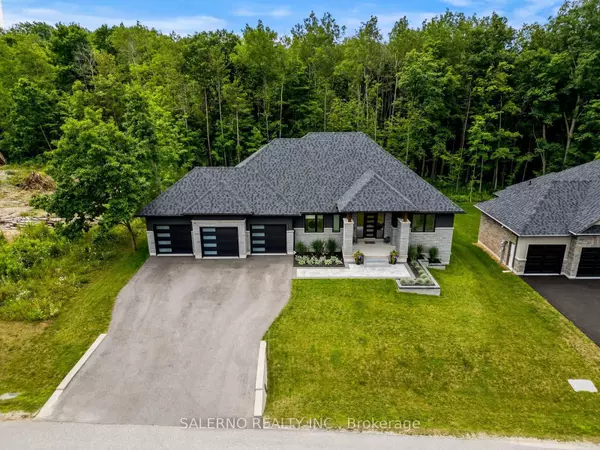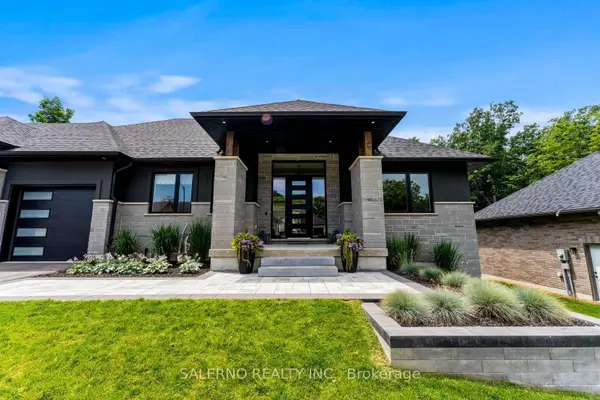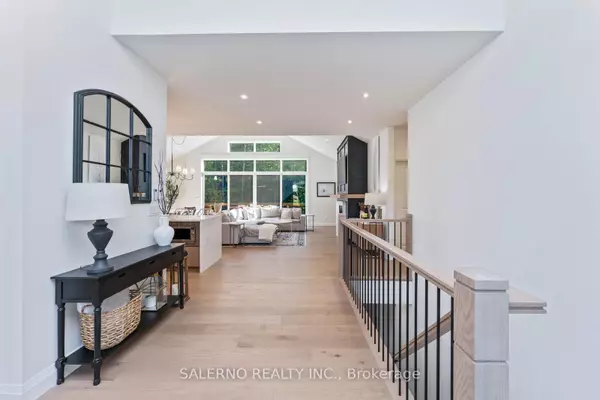REQUEST A TOUR If you would like to see this home without being there in person, select the "Virtual Tour" option and your agent will contact you to discuss available opportunities.
In-PersonVirtual Tour
$ 2,088,000
Est. payment /mo
Active
10 Jean Miller CT Springwater, ON L9X 0J1
3 Beds
4 Baths
UPDATED:
12/02/2024 06:05 PM
Key Details
Property Type Single Family Home
Sub Type Detached
Listing Status Active
Purchase Type For Sale
Approx. Sqft 2000-2500
MLS Listing ID S11823447
Style Bungalow
Bedrooms 3
Annual Tax Amount $5,241
Tax Year 2023
Property Description
Welcome To This Luxurious Custom-Built Bungalow On A Premium Cul-De-Sac Lot. This Exquisite Home Features 3+2 Bedrooms, 4 Bathrooms, And 4,290 SqFt Of Elegant Living Space. Step Into The Main Floor Boasting An Open-Concept Layout With Vaulted Ceilings, Hardwood Flooring, And A Cozy Gas Fireplace. Oversized Sliding Walkout Doors Lead To Back Deck And Covered Loggia. The Gourmet Kitchen Includes A Waterfall Quartz Island, Stainless Steel Appliances, Upgraded Hood Fan, And Custom Backsplash. The Primary Bedroom Offers A Spacious Walk-In Closet And Spa-Like 5 Piece Ensuite With Heated Floors, Glass Shower, And A Soaker Tub. The Fully Finished Walkout Basement Features A Rec Room With Custom Built-Ins, A Gas Fireplace, And A Wet Bar, Perfect For Entertaining. Experience The Epitome Of Luxury Living In This Extraordinary Bungalow, Where Every Detail Has Been Thoughtfully Designed To Offer Unparalleled Comfort And Elegance.
Location
Province ON
County Simcoe
Community Snow Valley
Area Simcoe
Region Snow Valley
City Region Snow Valley
Rooms
Family Room Yes
Basement Finished with Walk-Out
Kitchen 1
Separate Den/Office 2
Interior
Interior Features None
Cooling Central Air
Fireplace Yes
Heat Source Gas
Exterior
Parking Features Private
Garage Spaces 6.0
Pool None
Roof Type Unknown
Lot Depth 140.0
Total Parking Spaces 9
Building
Foundation Unknown
Listed by SALERNO REALTY INC.






