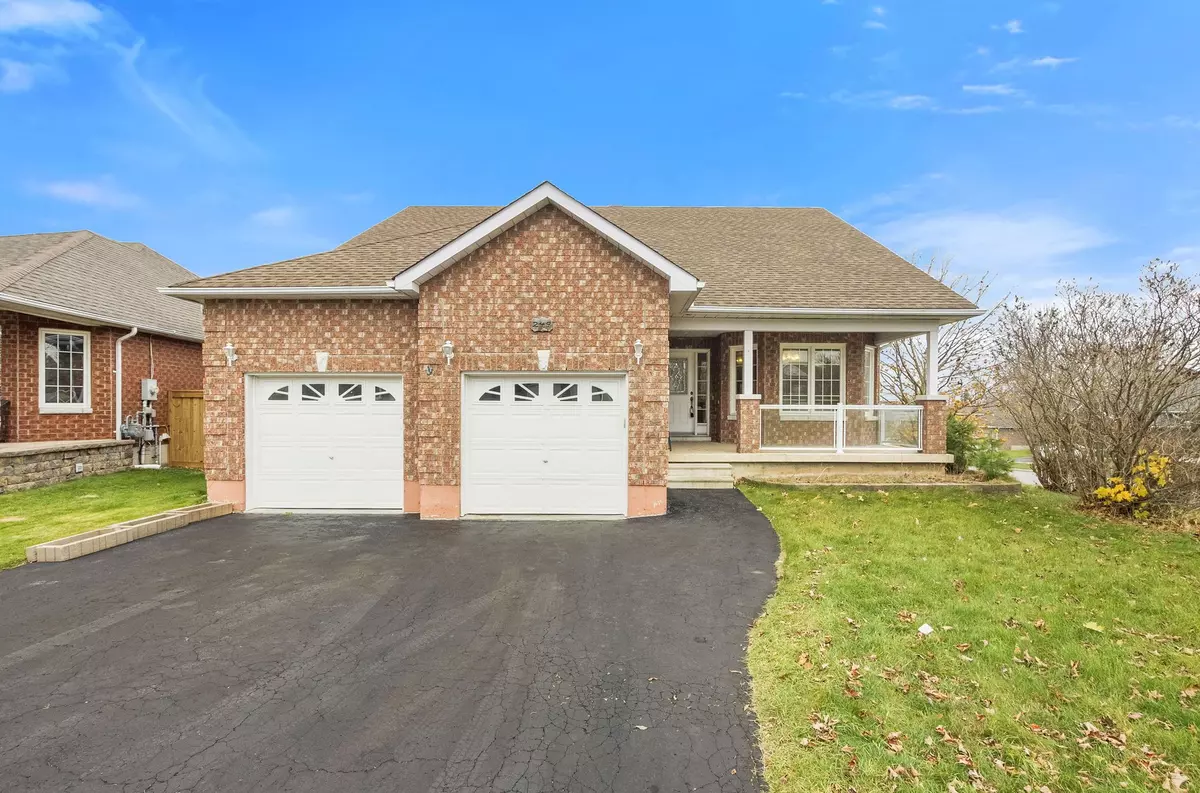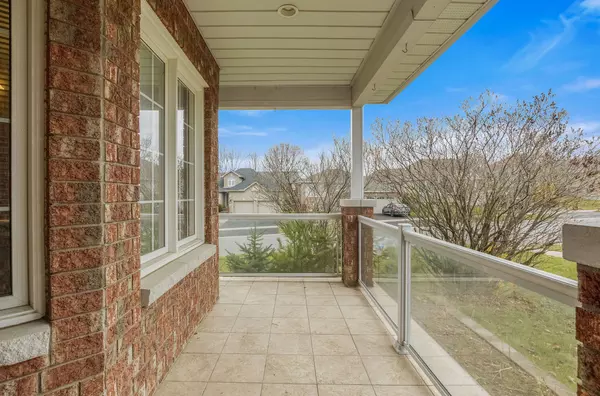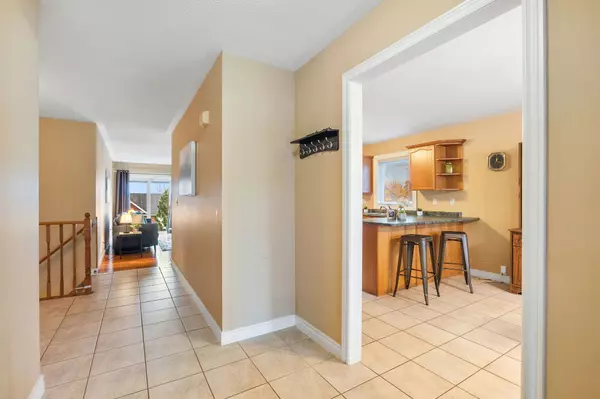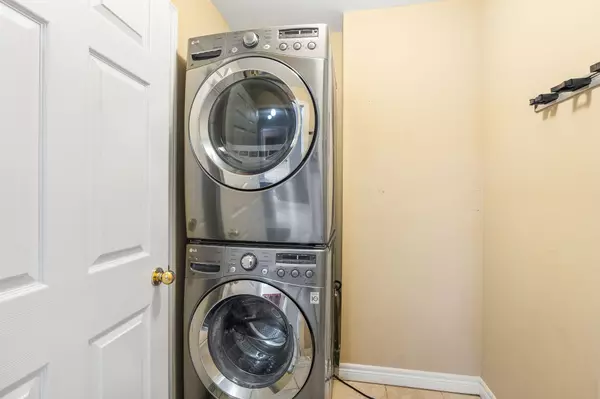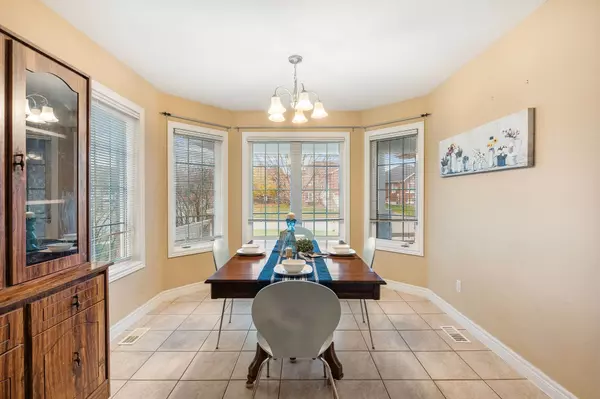GET MORE INFORMATION
We respect your privacy! Your information WILL NOT BE SHARED, SOLD, or RENTED to anyone, for any reason outside the course of normal real estate exchange. By submitting, you agree to our Terms of Use and Privacy Policy.
$ 805,000
$ 799,900 0.6%
Est. payment /mo
Sold on 12/27/2024
249 Ivey CRES Northumberland, ON K9A 5S4
5 Beds
3 Baths
UPDATED:
Key Details
Sold Price $805,000
Property Type Single Family Home
Sub Type Detached
Listing Status Sold
Purchase Type For Sale
MLS Listing ID X10441718
Sold Date 12/27/24
Style Bungalow
Bedrooms 5
Annual Tax Amount $5,768
Tax Year 2024
Property Description
Welcome home to this delightful property, perfectly nestled on a large town lot in a fantastic area. Located close to schools, shopping, and just a short drive to the waterfront, this home offers the ultimate in convenience and charm. Step inside to a bright and cheerful open kitchen, seamlessly connected to the dining room, making it perfect for hosting and everyday living. The spacious family room invites you to unwind, complete with large windows and a cozy gas fireplace. The dreamy primary bedroom is your private retreat, boasting a wonderful en suite. Two additional main-level bedrooms are bright, cheerful, and ideal for family or guests. You'll also love the convenience of main-level laundry! Head downstairs to discover an extra-large rec room with a walk-out to a sprawling patioideal for entertaining or relaxing outdoors. The lower level's private entrance opens up a world of possibilities, whether for extended family, guests, or a possible in law suite. This level also features two additional bedrooms and a full 4-piece bathroom. With its fantastic location, versatile layout, and abundance of space, this home is ready to welcome its next owners. Dont miss out schedule your showing today!
Location
Province ON
County Northumberland
Community Cobourg
Area Northumberland
Region Cobourg
City Region Cobourg
Rooms
Family Room Yes
Basement Finished with Walk-Out
Kitchen 1
Separate Den/Office 2
Interior
Interior Features Primary Bedroom - Main Floor
Cooling Central Air
Fireplaces Type Family Room, Natural Gas
Exterior
Parking Features Private Double
Garage Spaces 4.0
Pool None
Roof Type Asphalt Shingle
Lot Frontage 60.89
Lot Depth 145.58
Total Parking Spaces 4
Building
Foundation Unknown
Listed by RE/MAX LAKESHORE REALTY INC.


