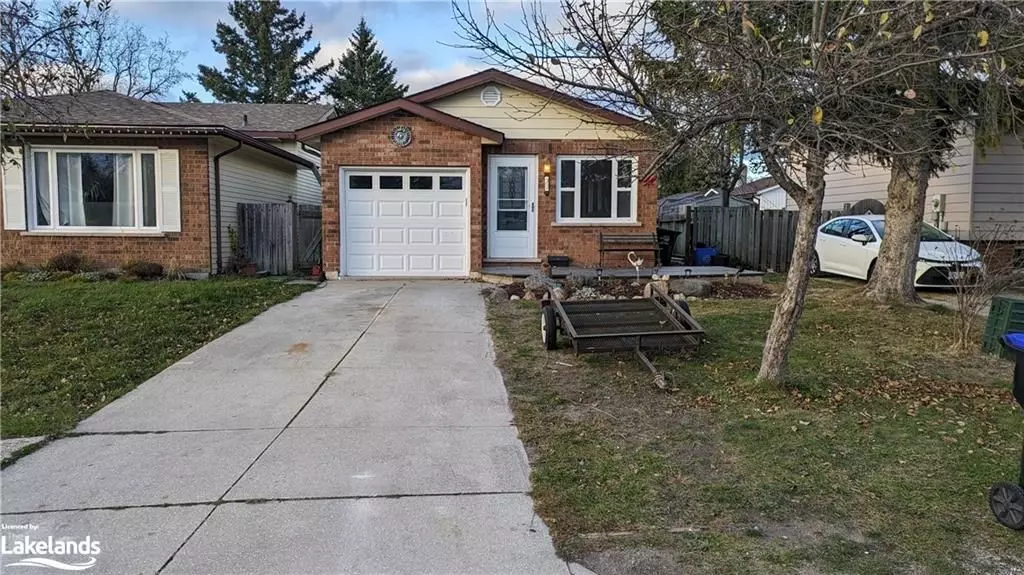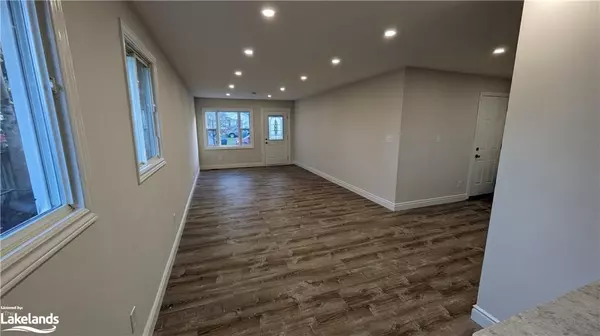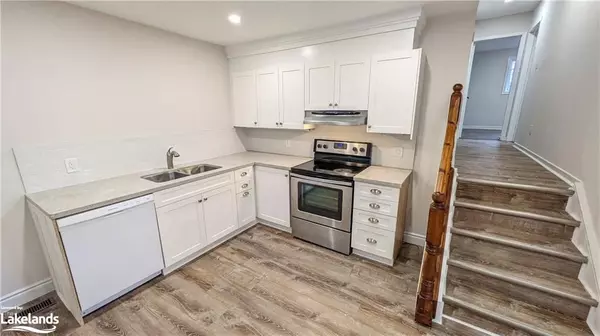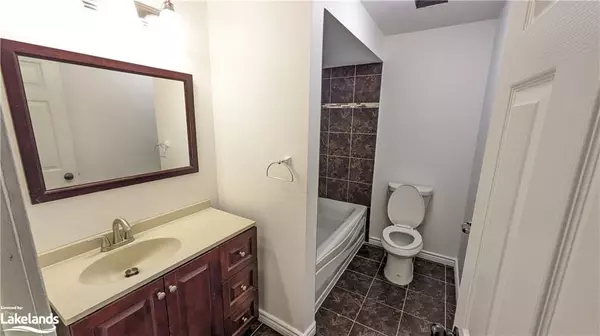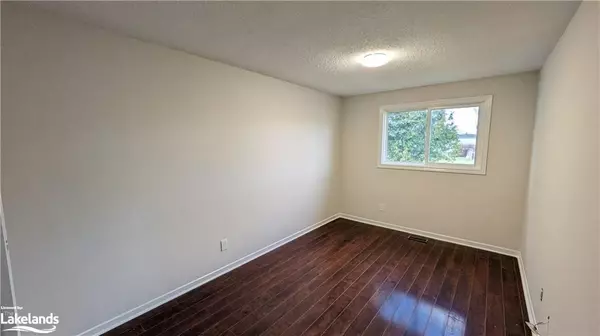REQUEST A TOUR If you would like to see this home without being there in person, select the "Virtual Tour" option and your agent will contact you to discuss available opportunities.
In-PersonVirtual Tour

$ 2,700
Est. payment /mo
Active
14 LESLIE DR Collingwood, ON L9Y 4P2
3 Beds
2 Baths
1,026 SqFt
UPDATED:
12/20/2024 06:52 PM
Key Details
Property Type Single Family Home
Sub Type Detached
Listing Status Active
Purchase Type For Lease
Square Footage 1,026 sqft
Price per Sqft $2
MLS Listing ID S10439296
Style Other
Bedrooms 3
Property Description
Are you looking for a seamless blend of comfort, convenience and charm? Look no further than 14 Leslie Dr, a stunning property that has undergone thoughtful updates to provide the perfect blend of modern living and tranquil surroundings. As you step inside, you'll be drawn to the bright and airy open-concept living area, perfect for entertaining or relaxing with family and friends. The sleek, updated kitchen is a showstopper, complete with modern appliances and stylish pot lights that add a touch of sophistication to mealtime. This beautifully appointed property boasts ample natural light, clean lines, and a neutral color palette, providing the perfect canvas for you to add your personal touch. With its ideal location in Collingwood, you'll be just a stone's throw from picturesque parks, beaches, and all the amenities you need. Whether you're a young professional, a growing family or an empty nester, 14 Leslie Dr offers the perfect blend of convenience, comfort and lifestyle.
Location
Province ON
County Simcoe
Community Collingwood
Area Simcoe
Zoning R-3
Region Collingwood
City Region Collingwood
Rooms
Basement Finished, Full
Kitchen 1
Interior
Interior Features Other
Cooling Central Air
Inclusions Dishwasher, Refrigerator, Stove
Exterior
Parking Features Private, Other
Garage Spaces 2.0
Pool None
Roof Type Unknown
Total Parking Spaces 2
Building
Foundation Block
New Construction false
Others
Senior Community Yes
Listed by iPro Realty Ltd., Brokerage, Baysville



