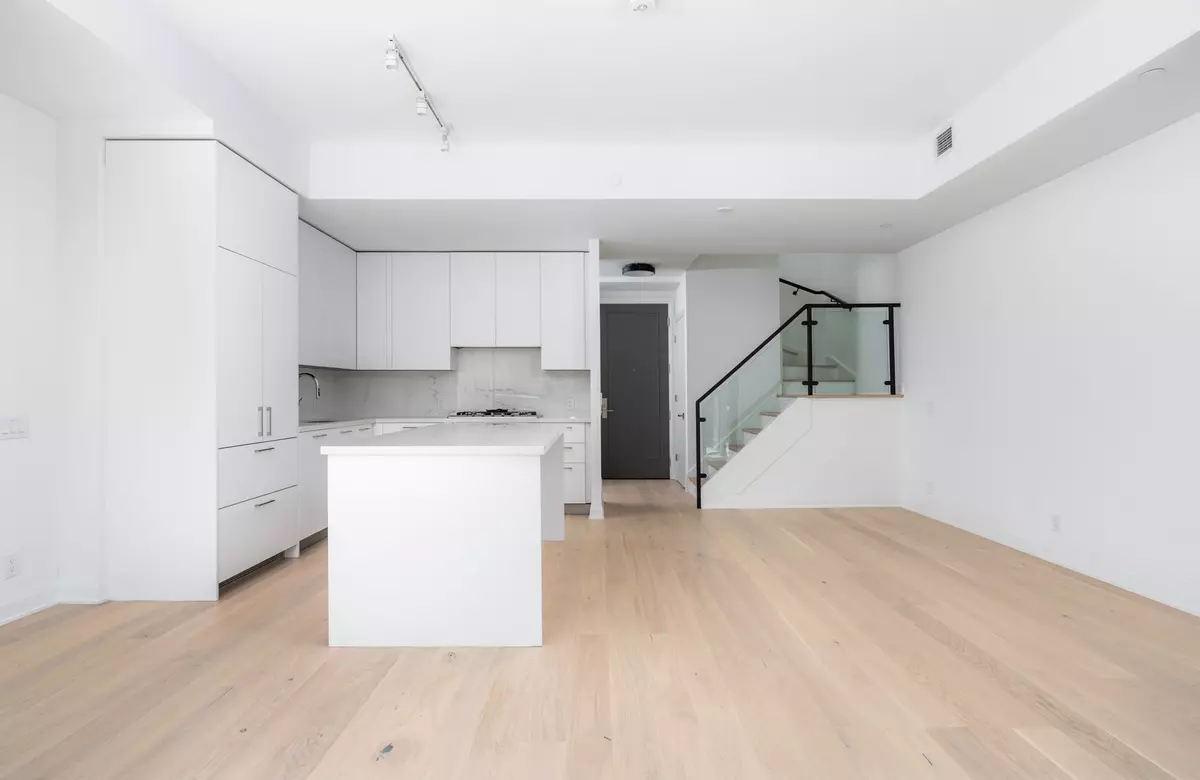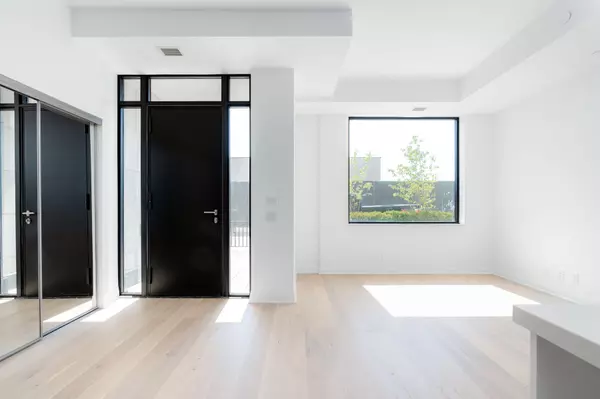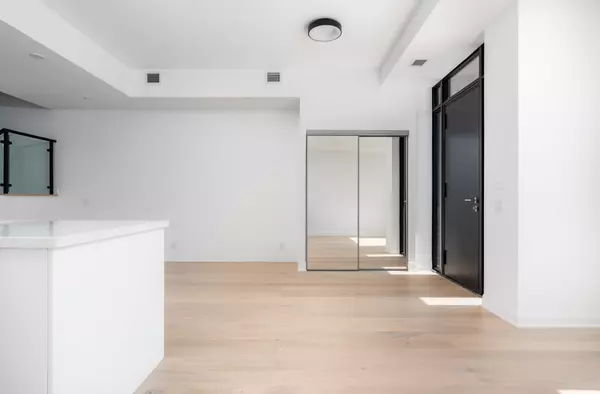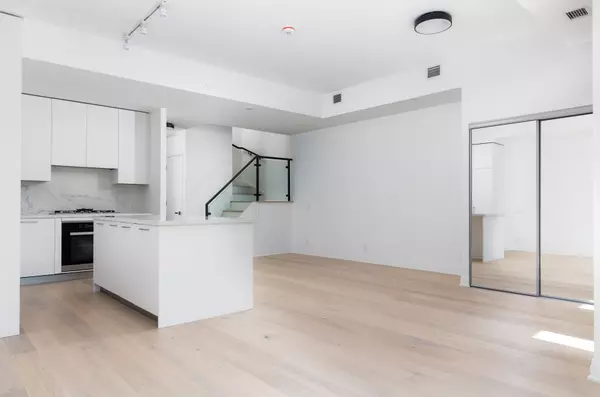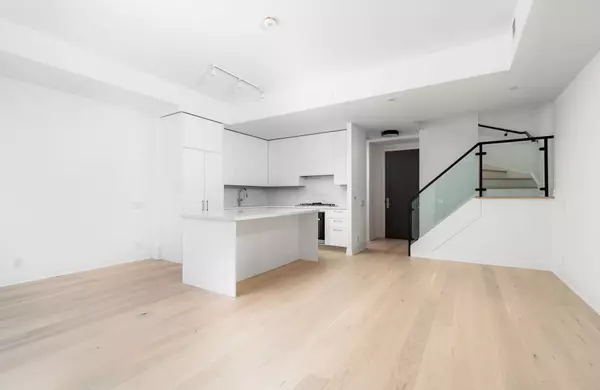REQUEST A TOUR If you would like to see this home without being there in person, select the "Virtual Tour" option and your agent will contact you to discuss available opportunities.
In-PersonVirtual Tour
$ 7,000
Est. payment /mo
Active
33 Frederick Todd WAY S #TH11 Toronto C11, ON M4G 0C9
3 Beds
4 Baths
UPDATED:
11/22/2024 02:09 PM
Key Details
Property Type Condo
Sub Type Condo Townhouse
Listing Status Active
Purchase Type For Lease
Approx. Sqft 2000-2249
MLS Listing ID C10432057
Style 3-Storey
Bedrooms 3
Property Description
Enjoy sophisticated living in the vibrant Upper East Village of Leaside. This brand new 3 bed plus den, 4 bath townhome will exceed your expectations. Boasting over 2000SF, the home features beautiful hardwood floors, a contemporary kitchen with upgraded Miele appliances, an upgradedPorcelain backsplash and an extended island. The high ceilings and large windows allow the South facing light to pour in. Retreat to your primary sanctuary with two walk in closets with custom built-ins, an ensuite bath and a private balcony. The home also features a private ground floor patio with a gas BBQ line for all your entertaining needs. Experience The Convenience Of Living InClose Proximity To Exceptional Schools, the future LRT, Major Highways, Shopping & Restaurants.Don't Miss This Opportunity To Live in An Exceptional Home In One Of Toronto's Most DesirableNeighbourhoods.
Location
Province ON
County Toronto
Community Thorncliffe Park
Area Toronto
Region Thorncliffe Park
City Region Thorncliffe Park
Rooms
Family Room Yes
Basement None
Kitchen 1
Separate Den/Office 1
Interior
Interior Features None
Cooling Central Air
Fireplace No
Heat Source Electric
Exterior
Parking Features Underground
Garage Spaces 2.0
Exposure South
Total Parking Spaces 2
Building
Story TH
Unit Features Arts Centre,Hospital,Park,Public Transit,Rec./Commun.Centre,School
Locker Owned
Others
Pets Allowed Restricted
Listed by SAGE REAL ESTATE LIMITED


