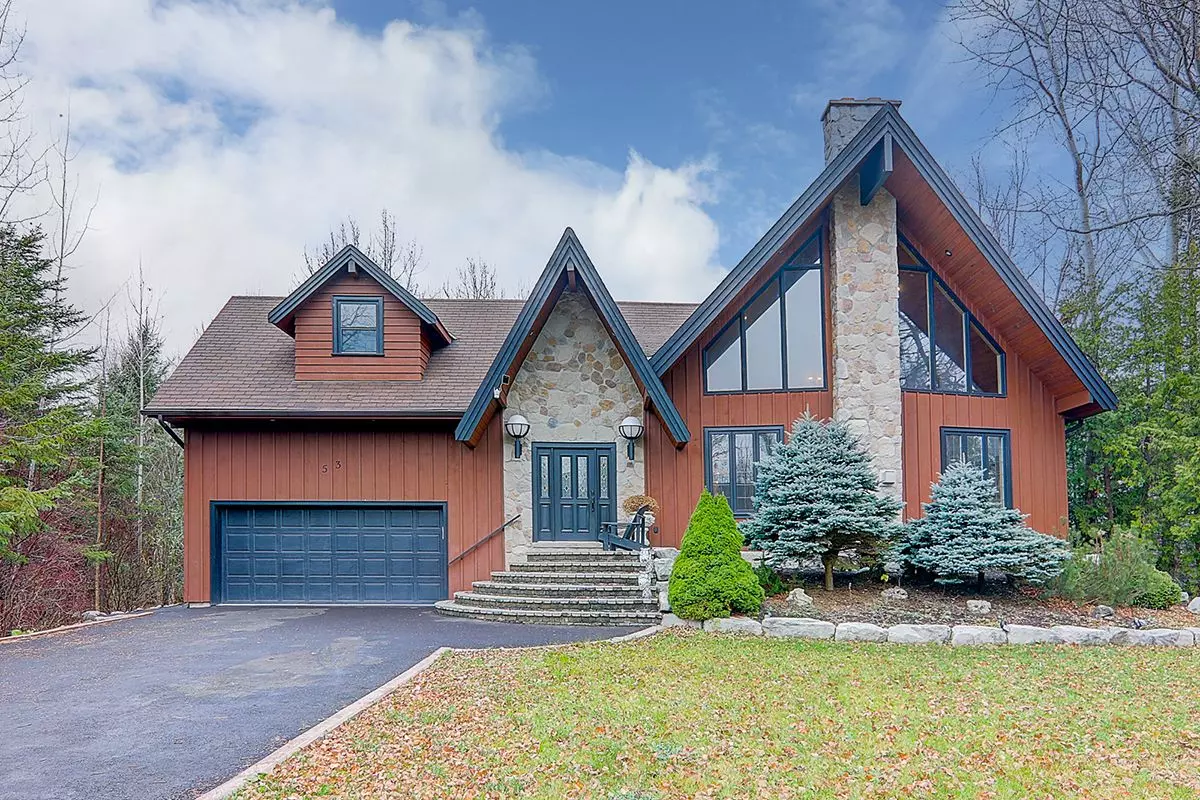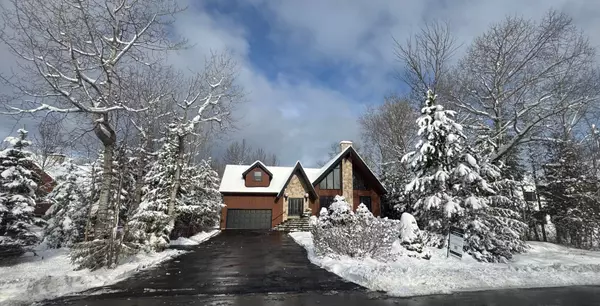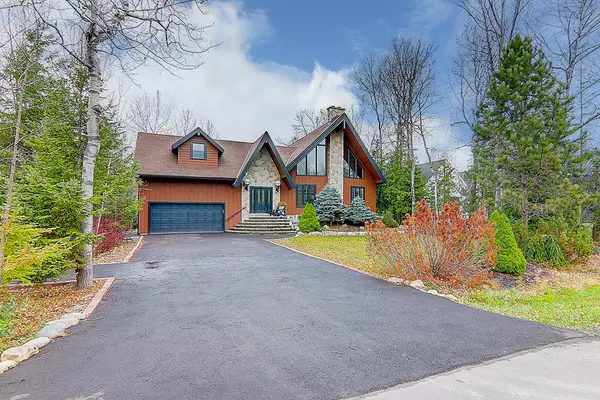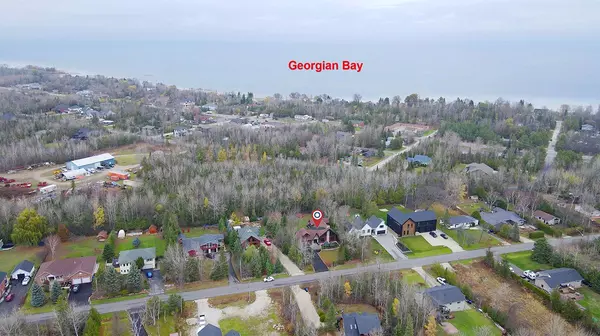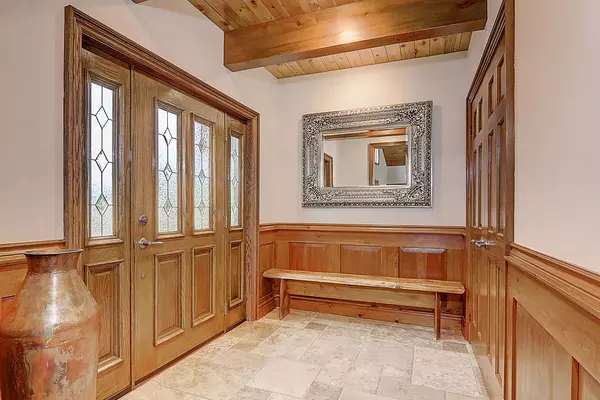REQUEST A TOUR If you would like to see this home without being there in person, select the "Virtual Tour" option and your agent will contact you to discuss available opportunities.
In-PersonVirtual Tour

$ 1,700,000
Est. payment /mo
Active
53 Broadview ST Collingwood, ON L9Y 0X2
4 Beds
4 Baths
UPDATED:
12/09/2024 02:16 PM
Key Details
Property Type Single Family Home
Sub Type Free
Listing Status Active
Purchase Type For Sale
Approx. Sqft 2500-3000
MLS Listing ID S10427389
Style 1 1/2 Storey
Bedrooms 4
Annual Tax Amount $6,366
Tax Year 2023
Property Description
This picturesque chalet-style home in Collingwood embodies rustic charm and grandeur, set harmoniously within lush natural surroundings. The wide entrance with wide stone steps invites you into a home filled with light from large, geometric windows that bring the outdoors in, creating a serene retreat. Inside, the great room features soaring cathedral ceilings with rich wood paneling, anchored by a majestic stone fireplace that exudes warmth. Hardwood floors enhance the natural tones, and an open, airy layout combines elegance and comfort, ideal for relaxation or gatherings. The chefs kitchen, with stainless steel appliances, overlooks the great room, making it perfect for entertaining. The main floor offers three spacious bedrooms, each with a private 3-piece ensuite and crown moulding. The open-riser staircase combines warm wood steps with sleek black wrought-iron balusters. Its airy design complements the homes chalet-inspired style. Upstairs, the luxurious primary suite provides a true escape, featuring a sloped wooden ceiling with exposed beams, sunlight from skylights, and private deck access for stunning views. Adjacent, a home office adds functionality. Above the garage, an A-frame loft offers potential as a versatile retreat, filled with natural light and rustic charm. It can be transformed into a stylish lounge, studio, or office, expanding the homes possibilities. The outdoor spaces complete this retreat, with beautifully landscaped grounds, a wooded backyard for privacy, multiple decks, a hot tub, and a cozy fire-pit, ideal for embracing the outdoors. This dream property blends rustic elegance, nature, and upscale comfort, making it a sanctuary for any season.
Location
Province ON
County Simcoe
Zoning Residential
Rooms
Basement Full, Unfinished
Kitchen 1
Interior
Interior Features Central Vacuum, In-Law Capability
Cooling Central Air
Inclusions Stainless Steel Fridge, Stainless Steel Stove, Stainless Steel B/I Dishwasher, Stainless Steel Hood, Washer/Dryer Electric Light Fixtures & Fans, All Window Coverings
Exterior
Exterior Feature Deck, Hot Tub, Year Round Living, Landscaped
Parking Features Attached
Garage Spaces 8.0
Pool None
Roof Type Asphalt Shingle
Building
Foundation Unknown
Lited by EXP REALTY



