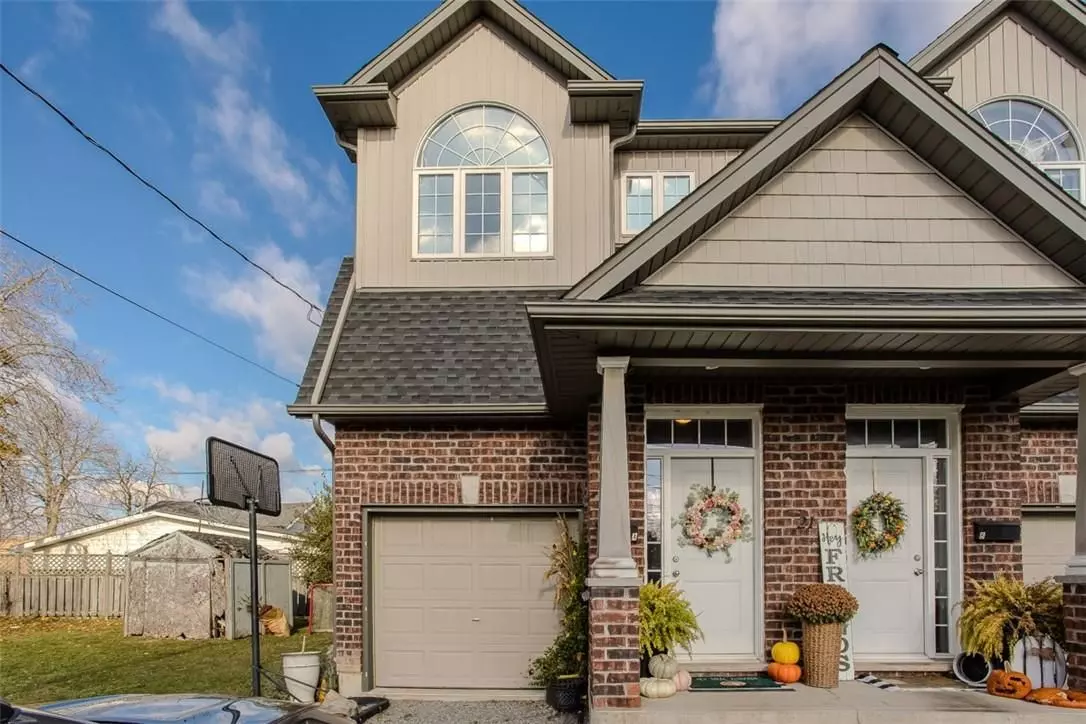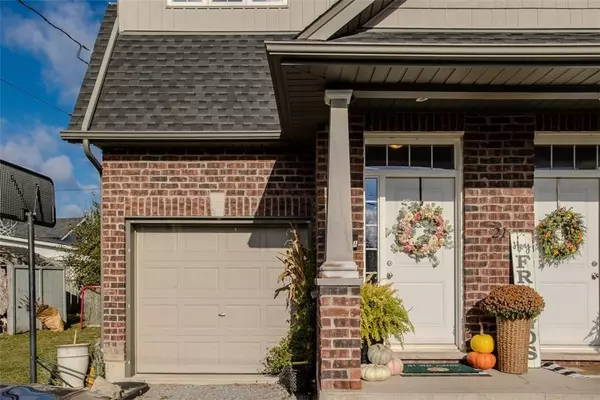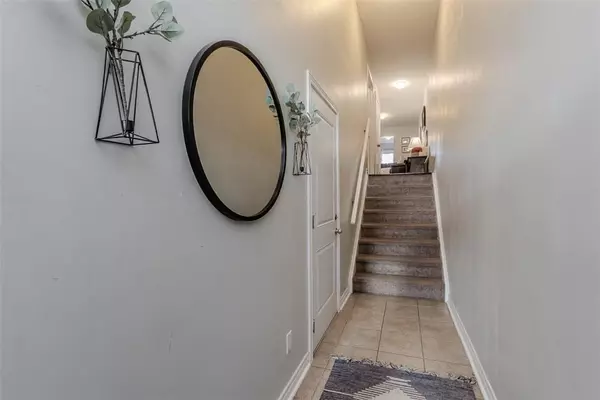REQUEST A TOUR If you would like to see this home without being there in person, select the "Virtual Tour" option and your advisor will contact you to discuss available opportunities.
In-PersonVirtual Tour
$ 580,000
Est. payment /mo
Active
21A Townline RD E St. Catharines, ON L2T 1A2
4 Beds
4 Baths
UPDATED:
11/14/2024 04:04 PM
Key Details
Property Type Single Family Home
Listing Status Active
Purchase Type For Sale
Approx. Sqft 1500-2000
MLS Listing ID X10424005
Style 2-Storey
Bedrooms 4
Annual Tax Amount $4,222
Tax Year 2024
Property Description
Fantastic investment opportunity in a quiet, family-friendly neighborhood close to the Welland Canal. This fully tenanted semi-detached home offers spacious rooms, a private rear yard with mature trees, and a deck for outdoor enjoyment. With a single garage providing inside entry and additional storage, plus driveway parking for 2 cars, convenience is at your doorstep. Inside, the eat-in kitchen features ceramic tile floors, while the combined living and dining room has laminate flooring and a large window for ample natural light. Upstairs, the primary suite boasts a ceiling fan, oversized windows, and a 4-piece ensuite, offering a bright and comfortable retreat. The lower level is a fully finished studio apartment with its own separate entrance perfect for additional rental income! It includes laundry (shared with upper unit), plus a second kitchen, a bathroom, and 3 large above-ground windows for natural light. Walking distance to parks, trails, and public transit, this property is an ideal investment in a highly desirable area.
Location
Province ON
County Niagara
Rooms
Basement Finished, Separate Entrance
Kitchen 2
Interior
Interior Features None
Cooling Central Air
Inclusions 2 Fridges, 2 Stoves, 2 Range hood, Washer, Dryer
Exterior
Parking Features Attached
Garage Spaces 3.0
Pool None
Roof Type Asphalt Shingle
Building
Foundation Poured Concrete
Lited by ROYAL LEPAGE BURLOAK REAL ESTATE SERVICES






