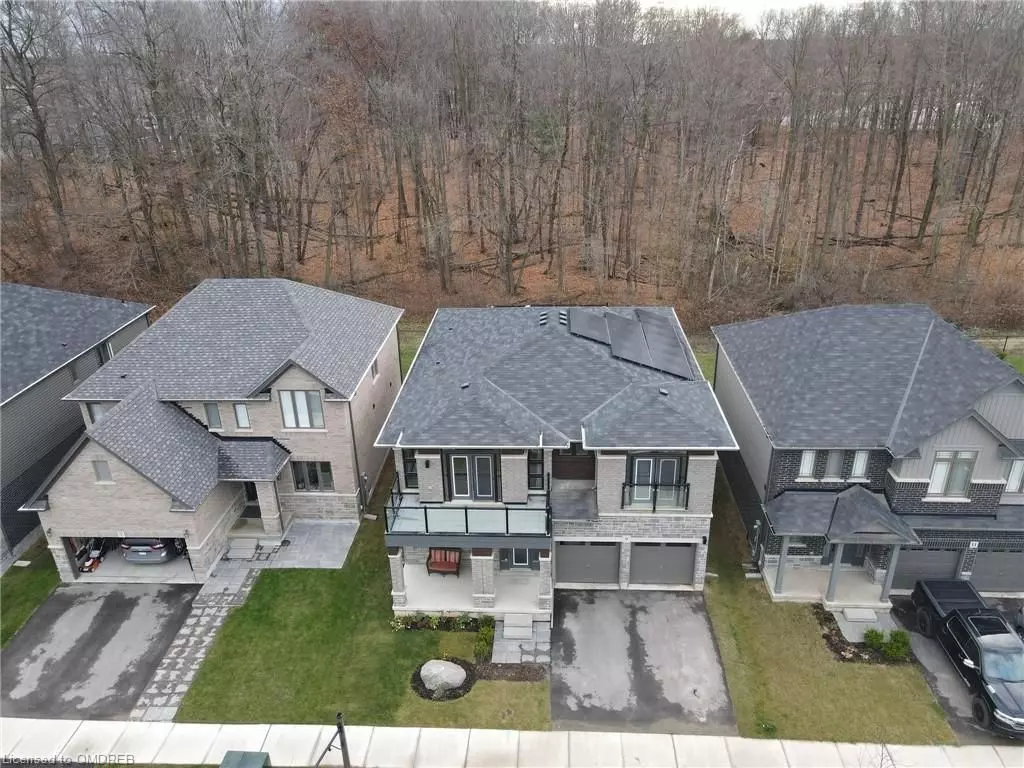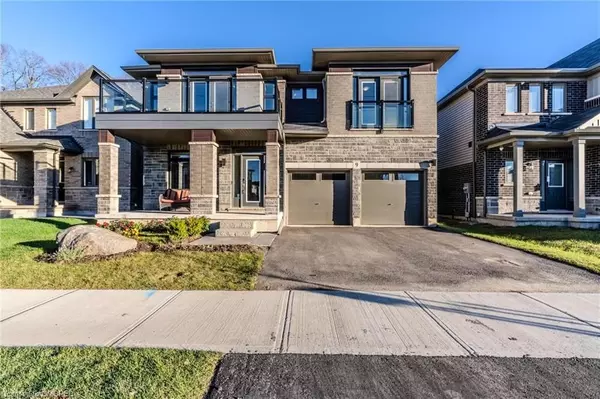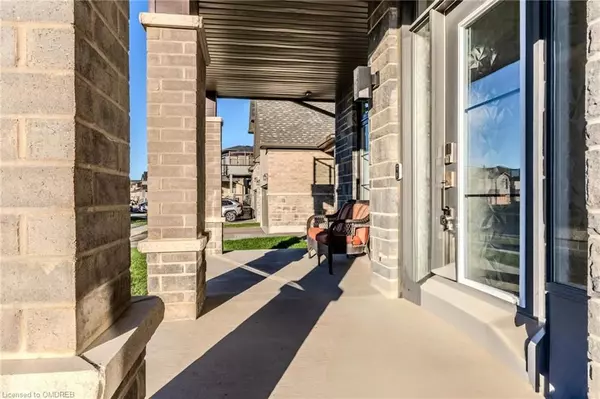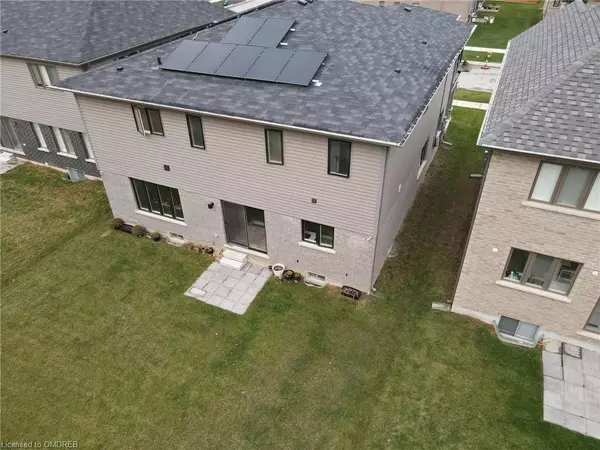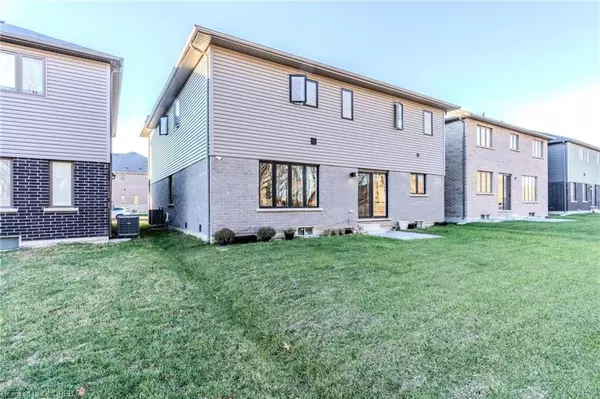9 WHITTON DRIVE DR Brant, ON N3T 0T6
5 Beds
4 Baths
3,126 SqFt
UPDATED:
11/26/2024 08:17 AM
Key Details
Property Type Single Family Home
Sub Type Detached
Listing Status Pending
Purchase Type For Sale
Square Footage 3,126 sqft
Price per Sqft $345
MLS Listing ID X10422905
Style 2-Storey
Bedrooms 5
Annual Tax Amount $6,420
Tax Year 2024
Property Description
Location
Province ON
County Brant
Area Brant
Zoning R1C Zone
Rooms
Basement Unfinished, Full
Kitchen 1
Interior
Interior Features Solar Owned, On Demand Water Heater, Water Purifier, Sump Pump, Central Vacuum
Cooling Central Air
Inclusions Solar Panels, Water Filtration System, TV Wall Mounts, Curtain Rods, Light Fixtures, Ring Door Bell, Central Vacuum, Dishwasher, Dryer, Gas Stove, RangeHood, Refrigerator, Washer
Exterior
Parking Features Private Double
Garage Spaces 4.0
Pool None
View Forest, Trees/Woods
Roof Type Asphalt Shingle
Lot Frontage 45.93
Lot Depth 100.07
Exposure East
Total Parking Spaces 4
Building
Foundation Concrete
New Construction false
Others
Senior Community Yes


