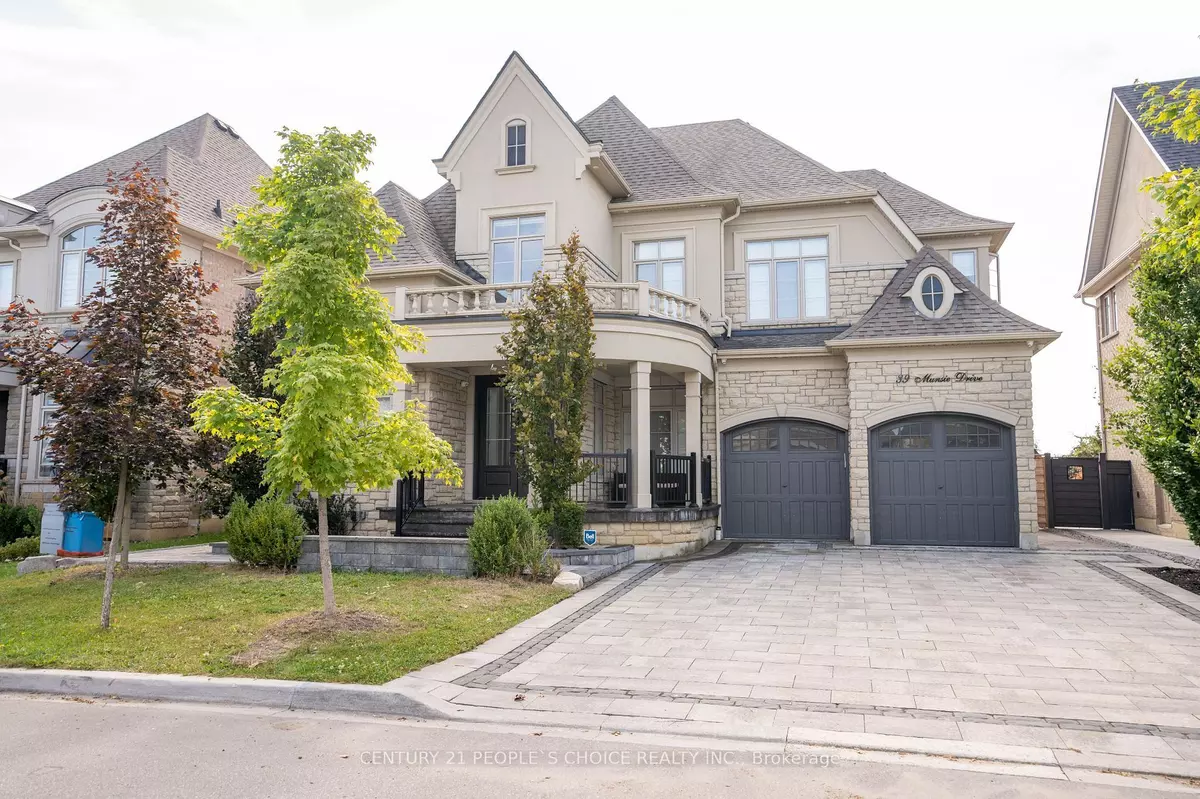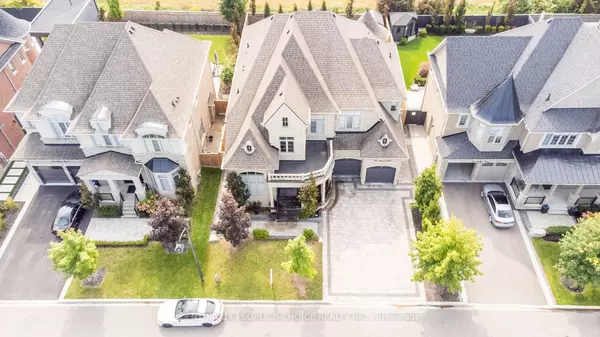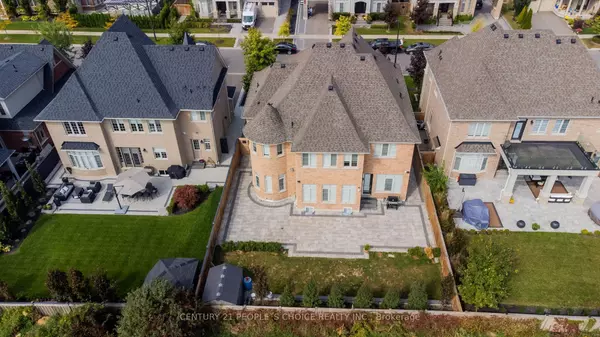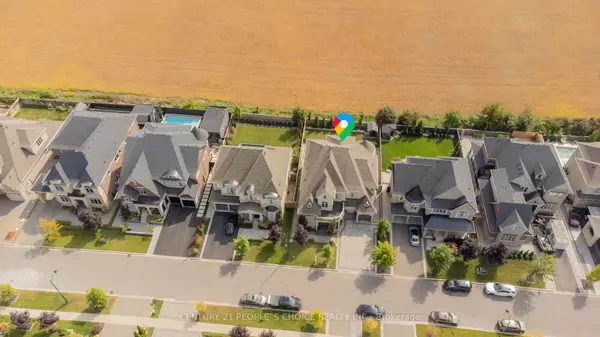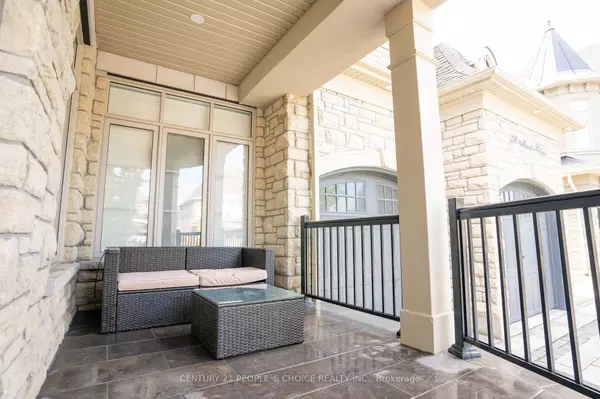REQUEST A TOUR If you would like to see this home without being there in person, select the "Virtual Tour" option and your agent will contact you to discuss available opportunities.
In-PersonVirtual Tour
$ 2,589,000
Est. payment /mo
Active
39 Munsie DR King, ON L7B 0N8
6 Beds
7 Baths
UPDATED:
01/07/2025 01:44 AM
Key Details
Property Type Single Family Home
Sub Type Free
Listing Status Active
Purchase Type For Sale
Approx. Sqft 3500-5000
MLS Listing ID N10422633
Style 2-Storey
Bedrooms 6
Annual Tax Amount $8,749
Tax Year 2024
Property Description
Breathtaking Views on a Premium Lot !!! No House behind , Backs to Green belt Over 6000 Sf of Living Space Prime Location in Nobleton,ON Features Spacious 4 Bed on 2nd Floor All with their own ensuite and walk in closets ,Master Comes with Large 5 pc Ensuite and His/Her Closets and Juliet Balcony for Unobstructed View,10Ft Ceilings On Main Floor,9 Ft on Second/Basement. Crown Moulding, 8Ft Interior Doors. Quality Irpinia Built Kitchen W/ Quartz Countertops & Professional Series Appliances, Large Pantry brighter Living room with French door, Wrought Iron Staircase, Library with Large Windows, Cozy Family Room W/Accent Wall and Fireplace, 3Car Tandem Garage Thru Mudroom, New Interlock Driveway/Backyard With Concrete Base, Over $200,000 Spent on Finished Bsmt with Permit features 2 Bedrooms with Full 2 bath, huge family room with state of the art 2 Electric Fire Places Open and Built in, Finished ceiling and interior lightings, Beautiful Chandeliers ,Built in Speakers, sep dining area, Bar area with proper kitchen cabinets potential for kitchen , Nice Backyard with concrete base and interlocking, Built in Sprinkler and System at rear and Front storage shed .Exterior Pot Lights, Close to Schools, shopping Transit. A Must See Property Shows 10+++++
Location
Province ON
County York
Rooms
Basement Finished
Kitchen 2
Interior
Interior Features Auto Garage Door Remote, Carpet Free, In-Law Capability
Cooling Central Air
Fireplaces Number 2
Fireplaces Type Family Room, Natural Gas, Electric
Exterior
Exterior Feature Paved Yard, Landscaped, Privacy, Porch, Backs On Green Belt
Parking Features Attached
Garage Spaces 7.0
Pool None
Roof Type Shingles
Building
Foundation Poured Concrete
Lited by CENTURY 21 PEOPLE`S CHOICE REALTY INC.


