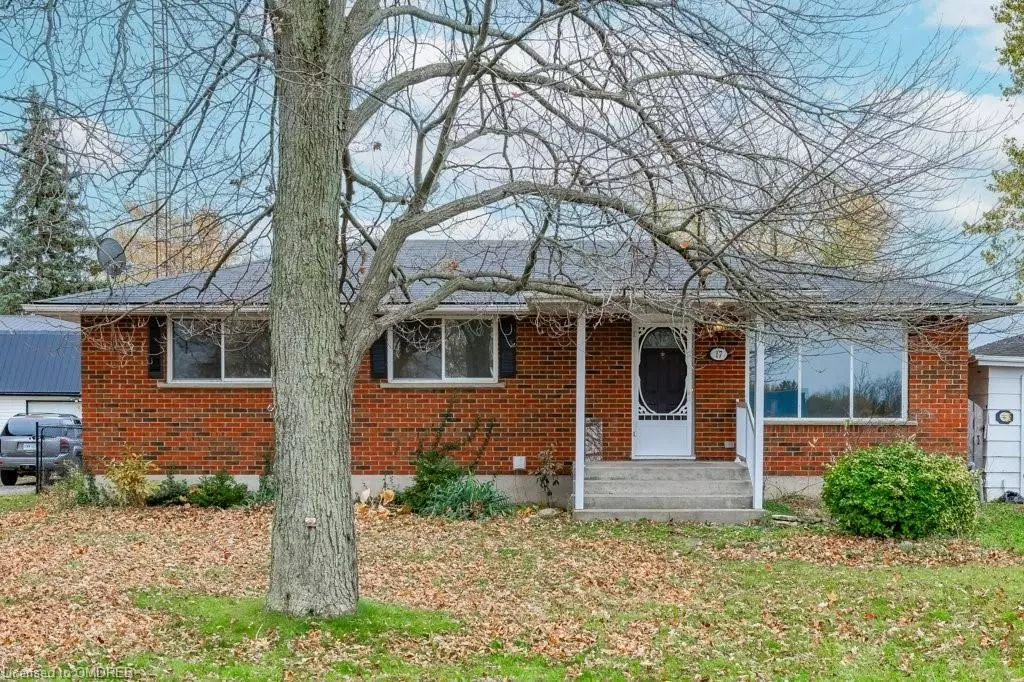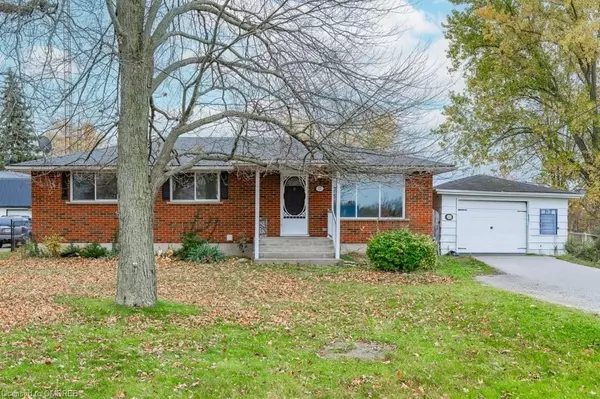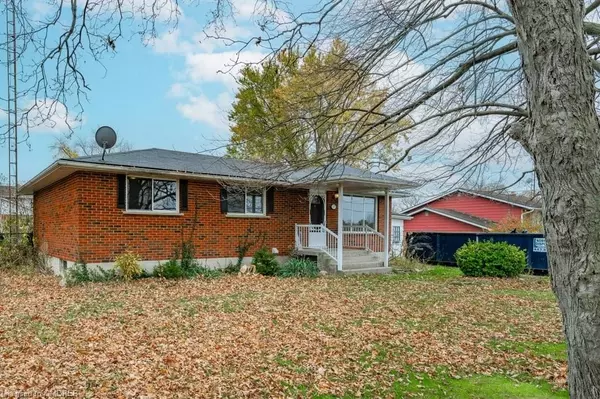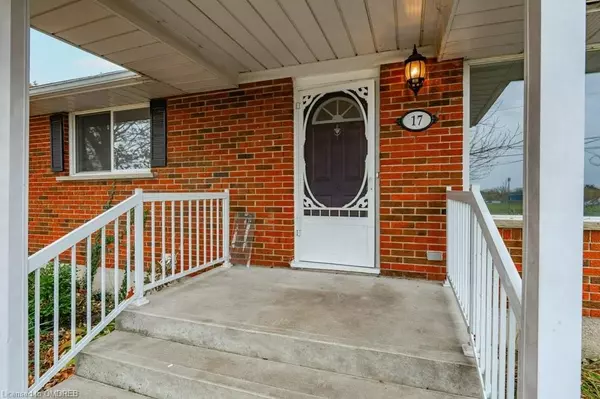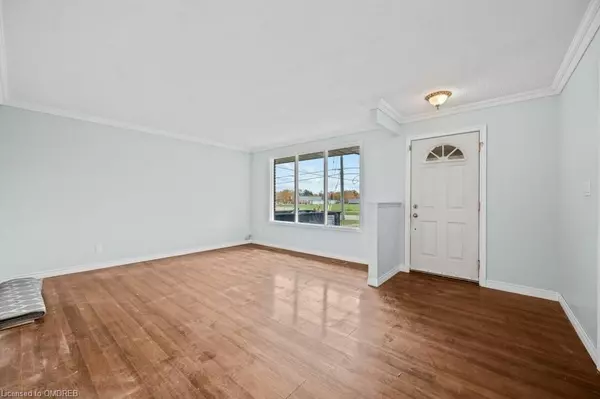17 JOSEPH ST W Haldimand-norfolk, ON N0A 1E0
5 Beds
2 Baths
1,078 SqFt
UPDATED:
12/21/2024 02:45 AM
Key Details
Property Type Single Family Home
Sub Type Detached
Listing Status Pending
Purchase Type For Sale
Square Footage 1,078 sqft
Price per Sqft $555
MLS Listing ID X10418312
Style Bungalow
Bedrooms 5
Annual Tax Amount $3,169
Tax Year 2023
Property Description
The lower level offers even more space, boasting a large recreation room, two additional bedrooms, a convenient 2-piece bathroom, a workshop, and a sizeable laundry/storage area. Situated on an impressive 82.45 x 133 ft lot with mature trees, this home is across from a schoolyard, providing a perfect play area for kids. While the detached garage could use some TLC, it still serves well for storage or as a workspace. This property is a fantastic opportunity to create your dream home!
Location
Province ON
County Haldimand-norfolk
Area Haldimand-Norfolk
Zoning H A8
Rooms
Basement Finished, Full
Kitchen 1
Separate Den/Office 2
Interior
Interior Features On Demand Water Heater, Sump Pump
Cooling Central Air
Inclusions None, Dishwasher, Dryer, Refrigerator, Stove, Washer, Hot Water Tank Owned
Laundry In Basement
Exterior
Parking Features Other
Garage Spaces 5.0
Pool None
Roof Type Asphalt Shingle
Lot Frontage 82.45
Lot Depth 133.0
Exposure South
Total Parking Spaces 5
Building
Foundation Poured Concrete
New Construction false
Others
Senior Community Yes


