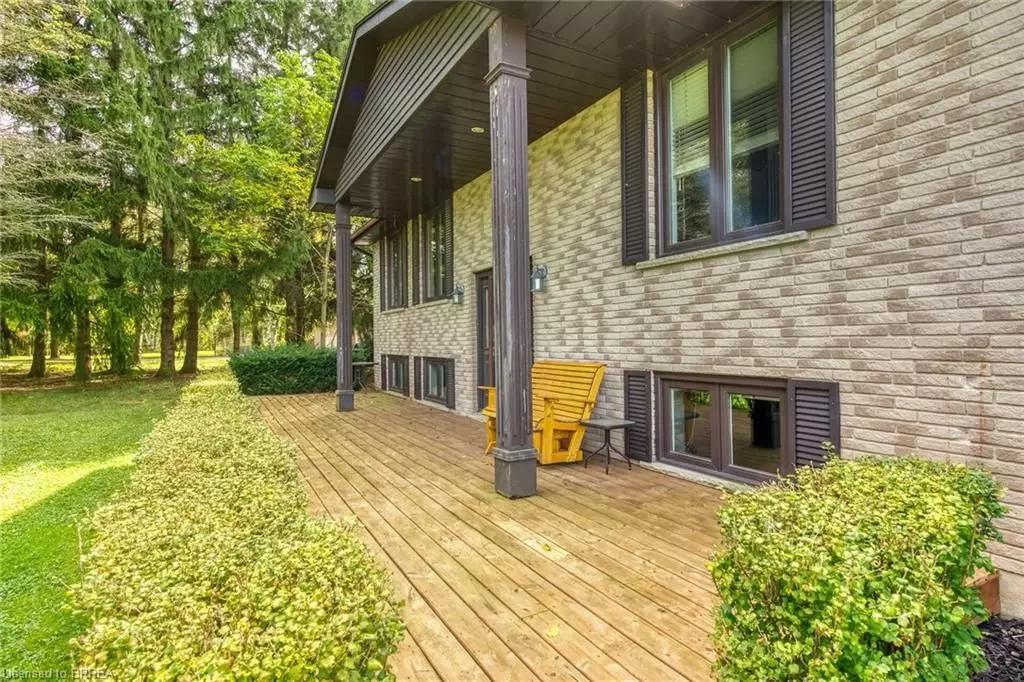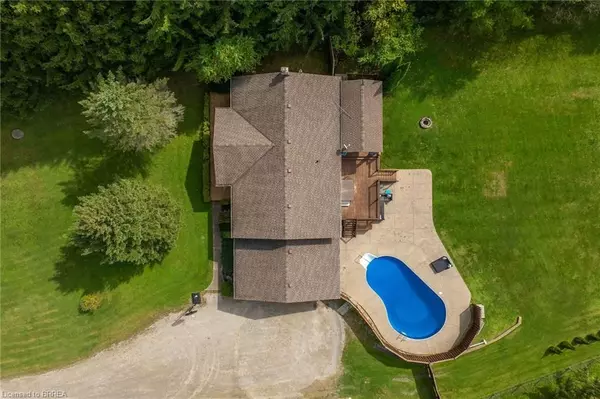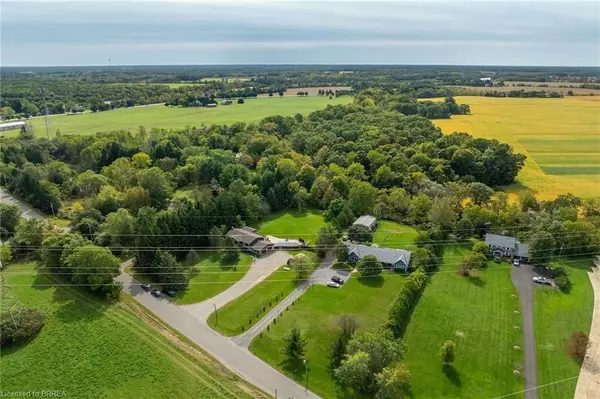REQUEST A TOUR If you would like to see this home without being there in person, select the "Virtual Tour" option and your agent will contact you to discuss available opportunities.
In-PersonVirtual Tour
$ 1,049,000
Est. payment /mo
Active
465 Old Onondaga RD E Brant, ON N3T 5L4
4 Beds
2 Baths
0.5 Acres Lot
UPDATED:
11/11/2024 08:01 PM
Key Details
Property Type Single Family Home
Sub Type Detached
Listing Status Active
Purchase Type For Sale
Approx. Sqft 1100-1500
MLS Listing ID X10417972
Style Bungalow-Raised
Bedrooms 4
Annual Tax Amount $4,705
Tax Year 2024
Lot Size 0.500 Acres
Property Description
Welcome to your dream sanctuary a stunning raised bungalow nestled on 1.5 acres of tranquil country paradise, just minutes from city conveniences and highway access. This exquisite property offers the perfect blend of privacy and accessibility, making it an ideal escape from the hustle and bustle. Step into your own personal oasis, where a large fenced yard surrounded by mature trees ensures peace and privacy. The property backs onto the serene Fairchild Creek, offering picturesque views and a calming atmosphere. Enjoy the ultimate in outdoor luxury with a sparkling in-ground kidney-shaped pool (new liner 2023), complete with custom concrete work and a spacious patio area perfect for sun-soaked afternoons. Designed for entertaining and relaxation, the expansive deck features both open and covered areas, making it the perfect venue for gatherings, rain or shine. Unwind in the soothing hot tub, surrounded by natures beauty. Don't miss the opportunity to own a exceptional country retreat
Location
Province ON
County Brant
Community Brantford Twp
Area Brant
Region Brantford Twp
City Region Brantford Twp
Rooms
Family Room Yes
Basement Finished with Walk-Out, Full
Kitchen 1
Interior
Interior Features Other
Cooling Central Air
Inclusions Dishwasher, Garage Door Opener, Hot Tub, Pool Equipment, Refrigerator, Stove, Washer
Exterior
Parking Features Private Double
Garage Spaces 8.0
Pool Inground
Roof Type Other
Lot Frontage 150.0
Lot Depth 450.0
Total Parking Spaces 8
Building
Foundation Other
Listed by Century 21 Heritage House Ltd






