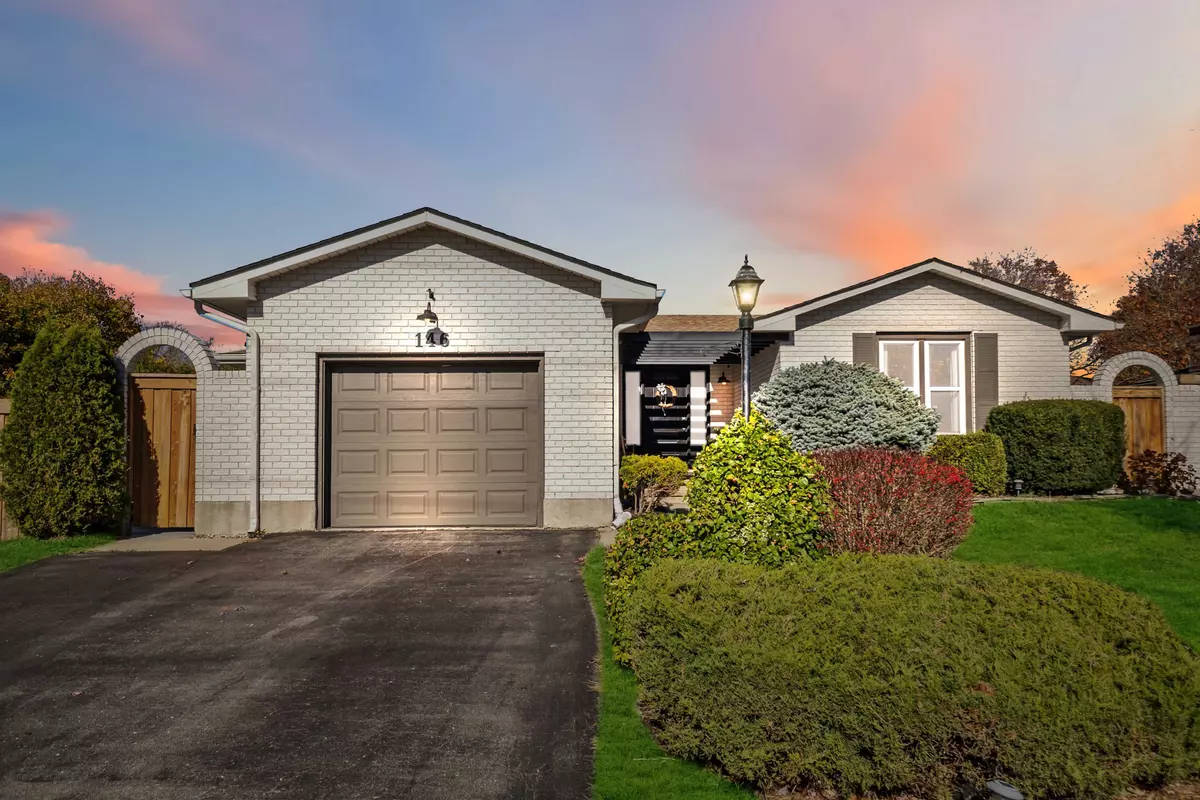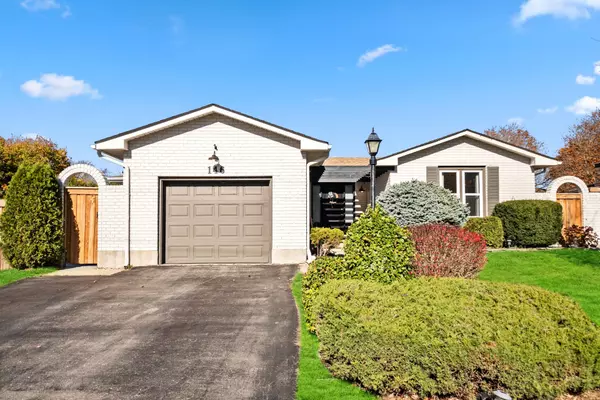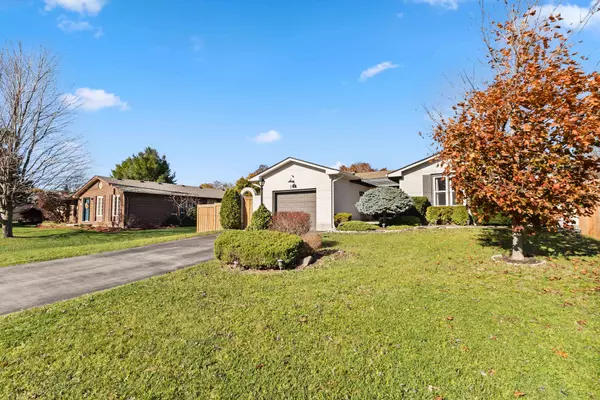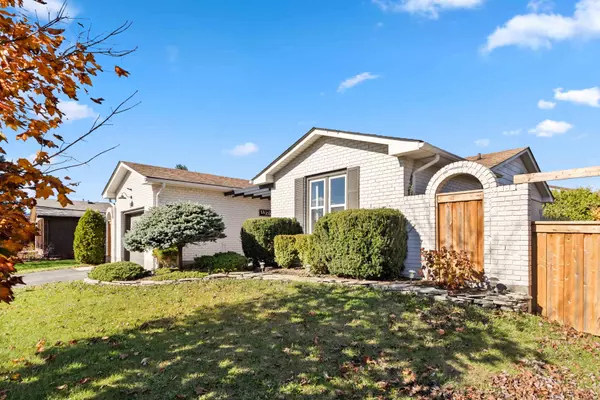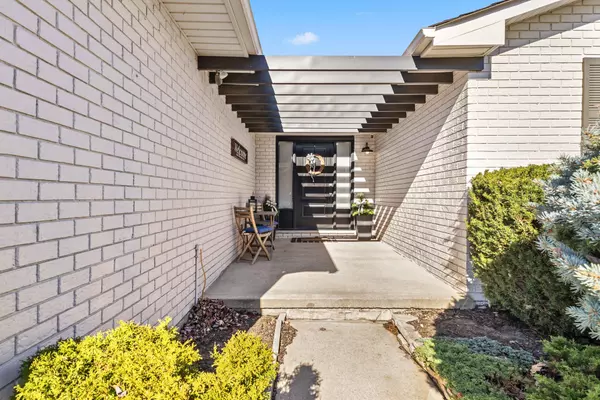146 BYRON AVE Thames Centre, ON N0L 1G3
3 Beds
2 Baths
UPDATED:
11/11/2024 04:54 PM
Key Details
Property Type Single Family Home
Sub Type Detached
Listing Status Active
Purchase Type For Sale
MLS Listing ID X10417531
Style Bungalow
Bedrooms 3
Annual Tax Amount $2,959
Tax Year 2023
Property Description
Location
Province ON
County Middlesex
Community Dorchester
Area Middlesex
Region Dorchester
City Region Dorchester
Rooms
Family Room Yes
Basement Full, Finished
Kitchen 1
Interior
Interior Features Central Vacuum, Countertop Range, Built-In Oven
Cooling Central Air
Fireplaces Type Natural Gas
Fireplace Yes
Heat Source Gas
Exterior
Exterior Feature Landscaped
Parking Features Private Double
Garage Spaces 4.0
Pool None
Roof Type Shingles
Topography Sloping
Lot Depth 132.0
Total Parking Spaces 5
Building
Foundation Concrete
New Construction false
Others
Security Features Smoke Detector


