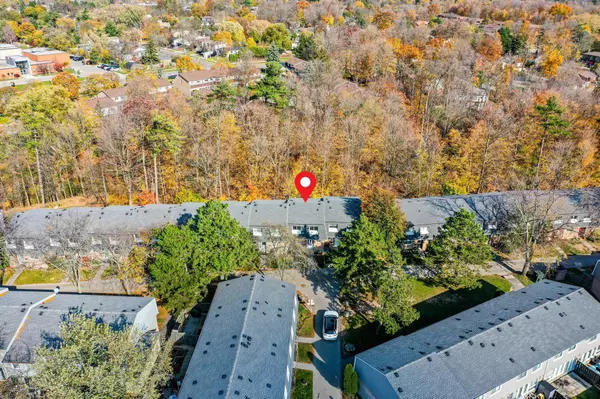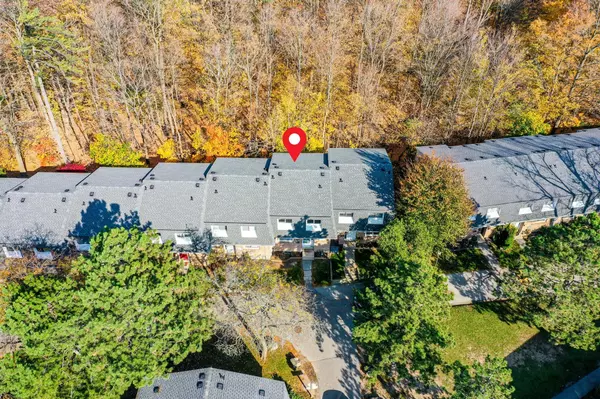REQUEST A TOUR If you would like to see this home without being there in person, select the "Virtual Tour" option and your agent will contact you to discuss available opportunities.
In-PersonVirtual Tour
$ 629,000
Est. payment /mo
Active
2050 Upper Middle RD #165 Halton, ON L7P 3R9
3 Beds
2 Baths
UPDATED:
11/11/2024 03:00 PM
Key Details
Property Type Condo
Sub Type Condo Townhouse
Listing Status Active
Purchase Type For Sale
Approx. Sqft 1200-1399
MLS Listing ID W10417224
Style 2-Storey
Bedrooms 3
HOA Fees $698
Annual Tax Amount $2,240
Tax Year 2024
Property Description
Welcome to Unit 165 at 2050 Upper Middle Road in Burlington! This beautiful home features three spacious bedrooms that are bathed in natural light. The primary bedroom is a true retreat with its serene ravine view, walk-through ensuite, and wall-to-wall closet. On the main floor, you'll love the cozy living environment where the open kitchen and dining area flow seamlessly into a high-ceiling living room that opens up to the backyard deck-perfect for entertaining or just relaxing. Plus, you'll never have to worry about clearing snow off your car in the winter, thanks to the two underground secured parking spaces conveniently located close to the unit. This home truly combines comfort, convenience, and a picturesque setting! Living in this well sought after Brant Hills neighbourhood offers convenient access to a variety of amenities, including the Brant Hills Community Centre and Library with its indoor recreational complex, sports fields, and tennis courts-making it deal for families.
Location
Province ON
County Halton
Community Brant Hills
Area Halton
Zoning RM2
Region Brant Hills
City Region Brant Hills
Rooms
Family Room Yes
Basement Finished
Kitchen 1
Interior
Interior Features Other, Water Heater
Cooling None
Inclusions Washer, Dryer, Stove, Refrigerator
Laundry In Basement
Exterior
Parking Features Underground
Garage Spaces 2.0
Amenities Available BBQs Allowed, Visitor Parking
Exposure South East
Total Parking Spaces 2
Building
Locker None
Others
Pets Allowed No
Listed by ROYAL LEPAGE ROYAL CITY REALTY






