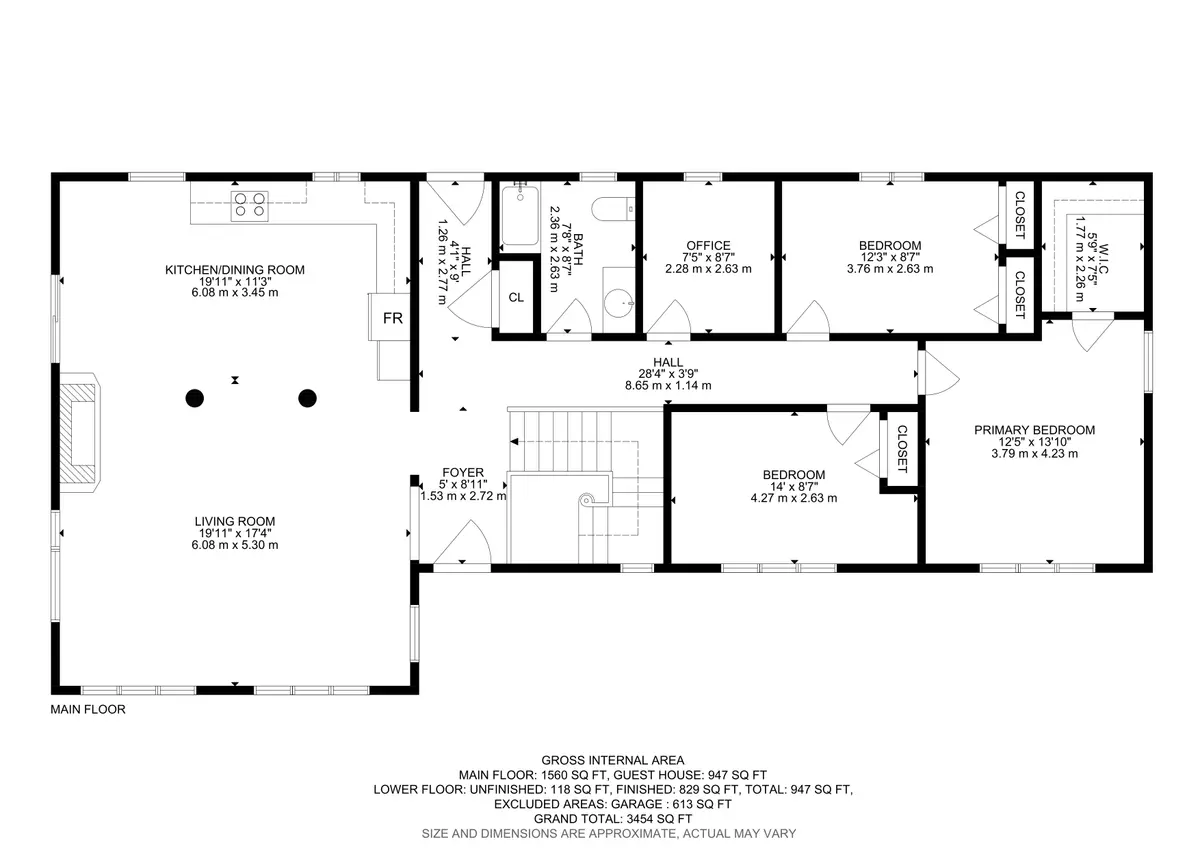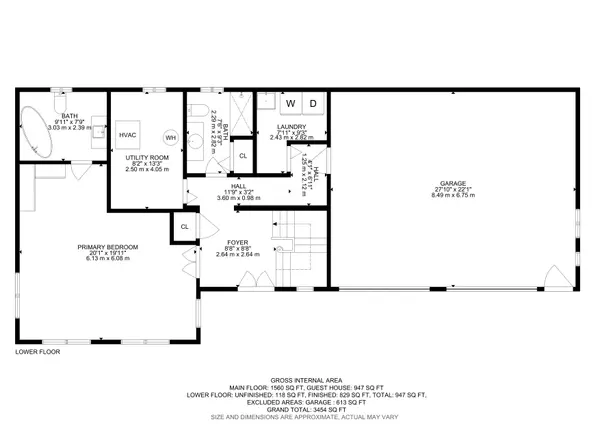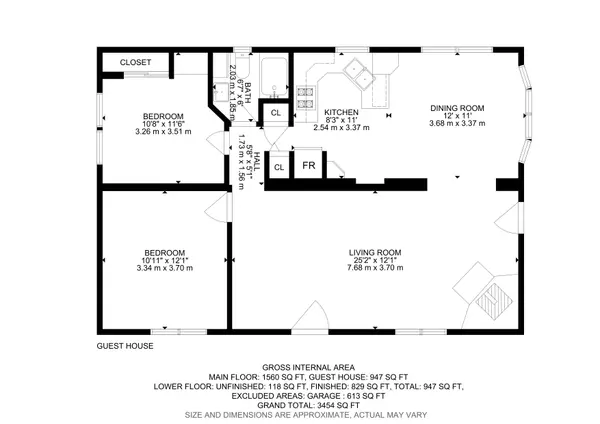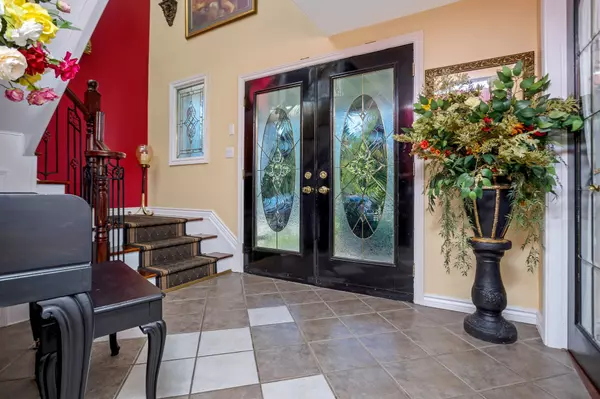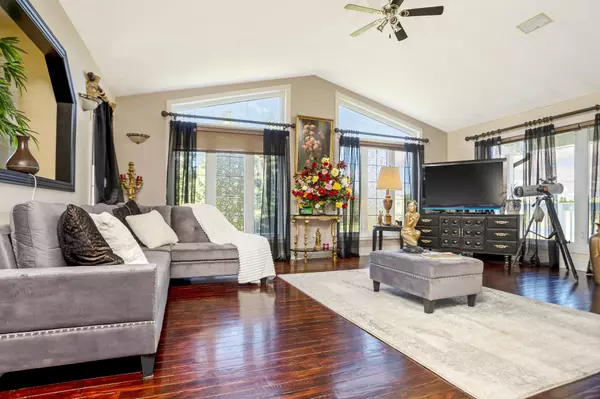396234 Fifth Line Melancthon, ON L9V 1P8
4 Beds
3 Baths
50 Acres Lot
UPDATED:
12/02/2024 02:15 PM
Key Details
Property Type Single Family Home
Sub Type Detached
Listing Status Active
Purchase Type For Sale
Approx. Sqft 2500-3000
MLS Listing ID X9381310
Style 2-Storey
Bedrooms 4
Annual Tax Amount $3,075
Tax Year 2024
Lot Size 50.000 Acres
Property Description
Location
Province ON
County Dufferin
Community Rural Melancthon
Area Dufferin
Region Rural Melancthon
City Region Rural Melancthon
Rooms
Family Room No
Basement None
Kitchen 1
Interior
Interior Features None
Cooling Central Air
Fireplace Yes
Heat Source Propane
Exterior
Exterior Feature Fishing, Private Pond, Year Round Living, Privacy, Deck
Parking Features Private
Garage Spaces 10.0
Pool None
Waterfront Description Indirect
Roof Type Asphalt Shingle
Topography Partially Cleared,Wetlands,Open Space
Lot Depth 2820.0
Total Parking Spaces 12
Building
Unit Features Lake/Pond,Part Cleared,Wooded/Treed
Foundation Poured Concrete


