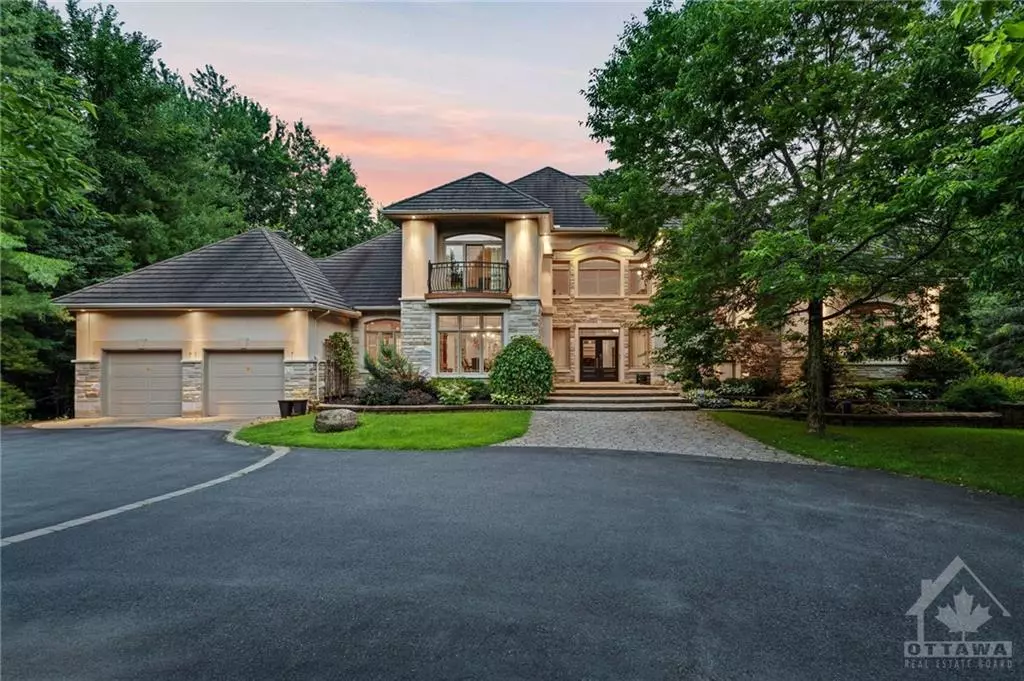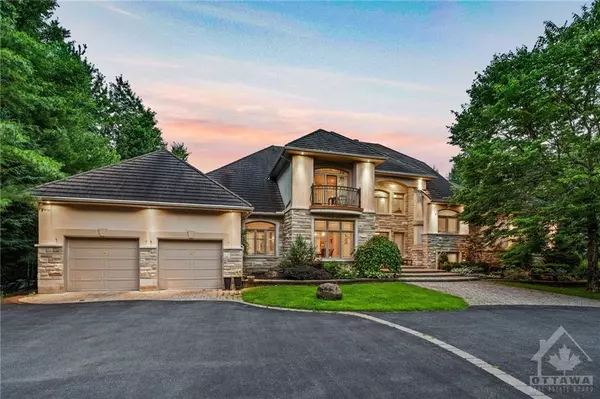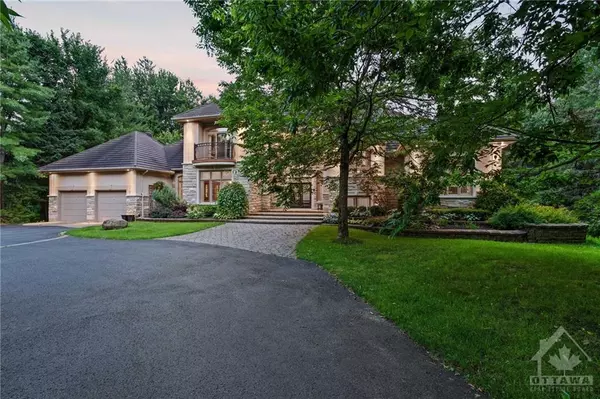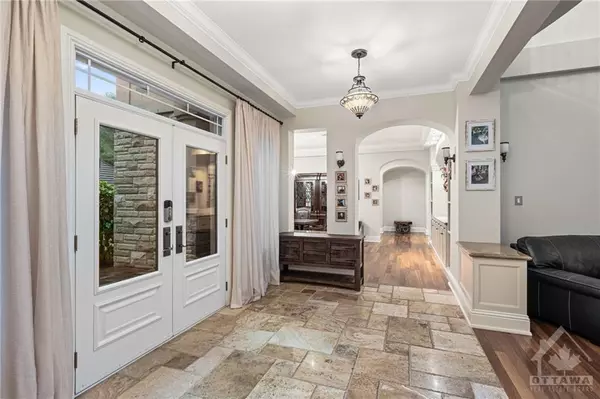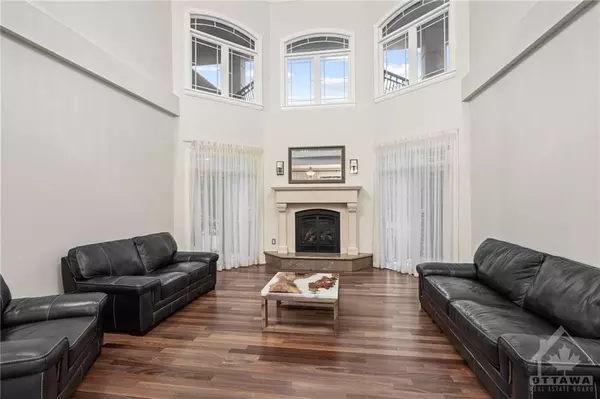REQUEST A TOUR If you would like to see this home without being there in person, select the "Virtual Tour" option and your agent will contact you to discuss available opportunities.
In-PersonVirtual Tour
$ 2,999,000
Est. payment /mo
Active
5800 QUEENSCOURT CRES Ottawa, ON K4M 1K3
5 Beds
5 Baths
UPDATED:
11/18/2024 05:00 AM
Key Details
Property Type Other Types
Sub Type Residential
Listing Status Active
Purchase Type For Sale
MLS Listing ID 1409606
Style Detached
Bedrooms 5
Year Built 2006
Annual Tax Amount $12,166
Tax Year 2021
Property Description
Set on 2 acres in Rideau Forest, this home showcases exceptional quality, design & craftsmanship. The foyer leads to a grand living room with 20-ft ceilings & a gas fireplace. The gourmet kitchen is complemented by a formal dining room and a family room with coffered ceilings, a wood-burning fireplace & direct backyard access. The main level primary suite includes a custom 5-piece ensuite, California walk-in closets & private hot tub access. A convenient office off the primary suite can serve as a bedroom. Upstairs, there are three additional bedrooms, each with a balcony; two have walk-in closets & one has a 4-piece ensuite. The finished basement features 9-ft ceilings, a bar, a theatre & ample space for entertaining. The backyard is an absolute oasis retreat with a beautiful salt-water pool, hot tub, covered terrace & an outdoor kitchen with a gas BBQ and fridge. The property includes attached and detached 2-car garages. Just a few features this resort-style
home has to offer.
home has to offer.
Location
Province ON
Rooms
Basement Full
Interior
Heating Natural Gas
Flooring Hardwood, Tile
Fireplaces Number 2
Exterior
Parking Features 2 Garage Attached, 2 Garage Detached, Inside Entry
Garage Spaces 4.0
Roof Type Asphalt Shingle
Building
Dwelling Type 2 Storey
Foundation Poured Concrete
Builder Name Nowacki Custom Homes
Sewer Septic Installed
Water Drilled Well
Structure Type Stone,Stucco
Listed by ENGEL & VOLKERS OTTAWA


