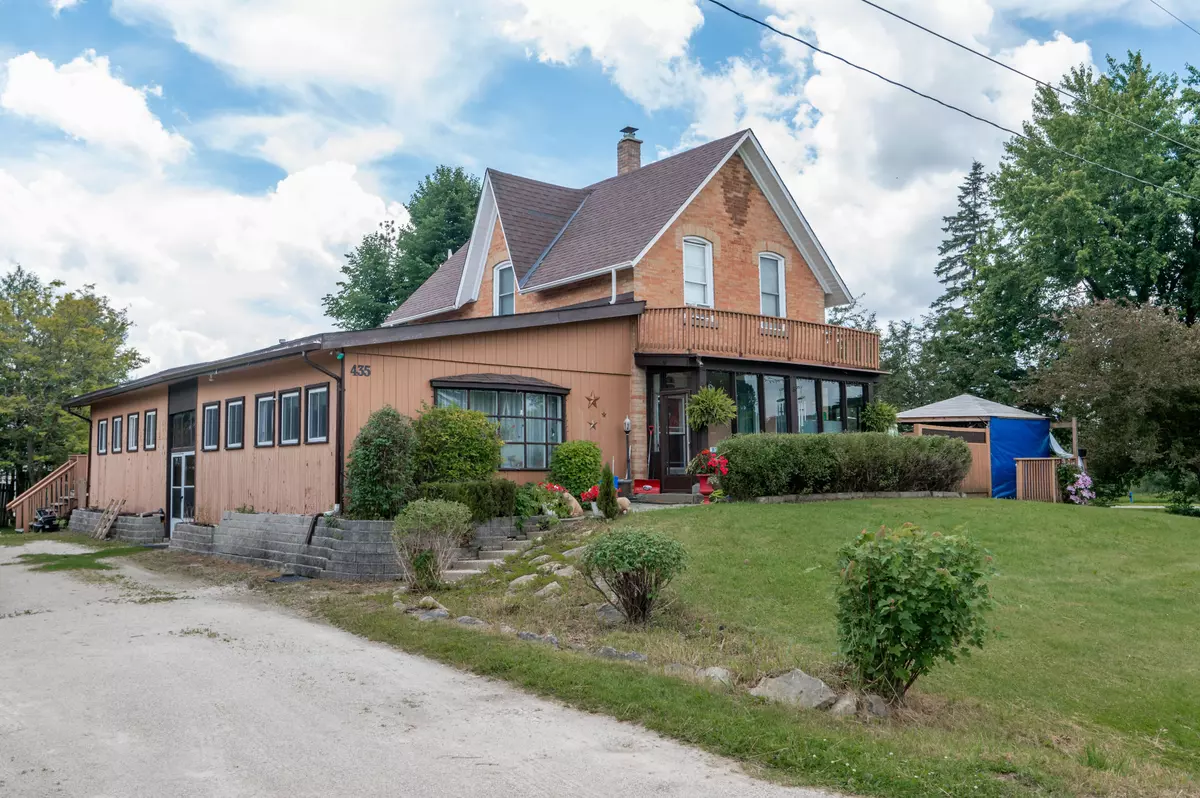435 Main ST W Shelburne, ON L9V 3P1
5 Beds
3 Baths
0.5 Acres Lot
UPDATED:
12/30/2024 05:48 PM
Key Details
Property Type Single Family Home
Sub Type Detached
Listing Status Active
Purchase Type For Sale
Approx. Sqft 2500-3000
MLS Listing ID X8487454
Style 2-Storey
Bedrooms 5
Annual Tax Amount $4,579
Tax Year 2023
Lot Size 0.500 Acres
Property Description
Location
Province ON
County Dufferin
Community Shelburne
Area Dufferin
Region Shelburne
City Region Shelburne
Rooms
Family Room No
Basement Partially Finished
Kitchen 2
Interior
Interior Features Water Heater Owned
Cooling None
Fireplace Yes
Heat Source Gas
Exterior
Exterior Feature Deck
Parking Features Front Yard Parking
Garage Spaces 12.0
Pool None
Roof Type Asphalt Shingle
Topography Flat,Level
Lot Depth 135.76
Total Parking Spaces 14
Building
Unit Features Level,School,Place Of Worship
Foundation Stone, Poured Concrete






