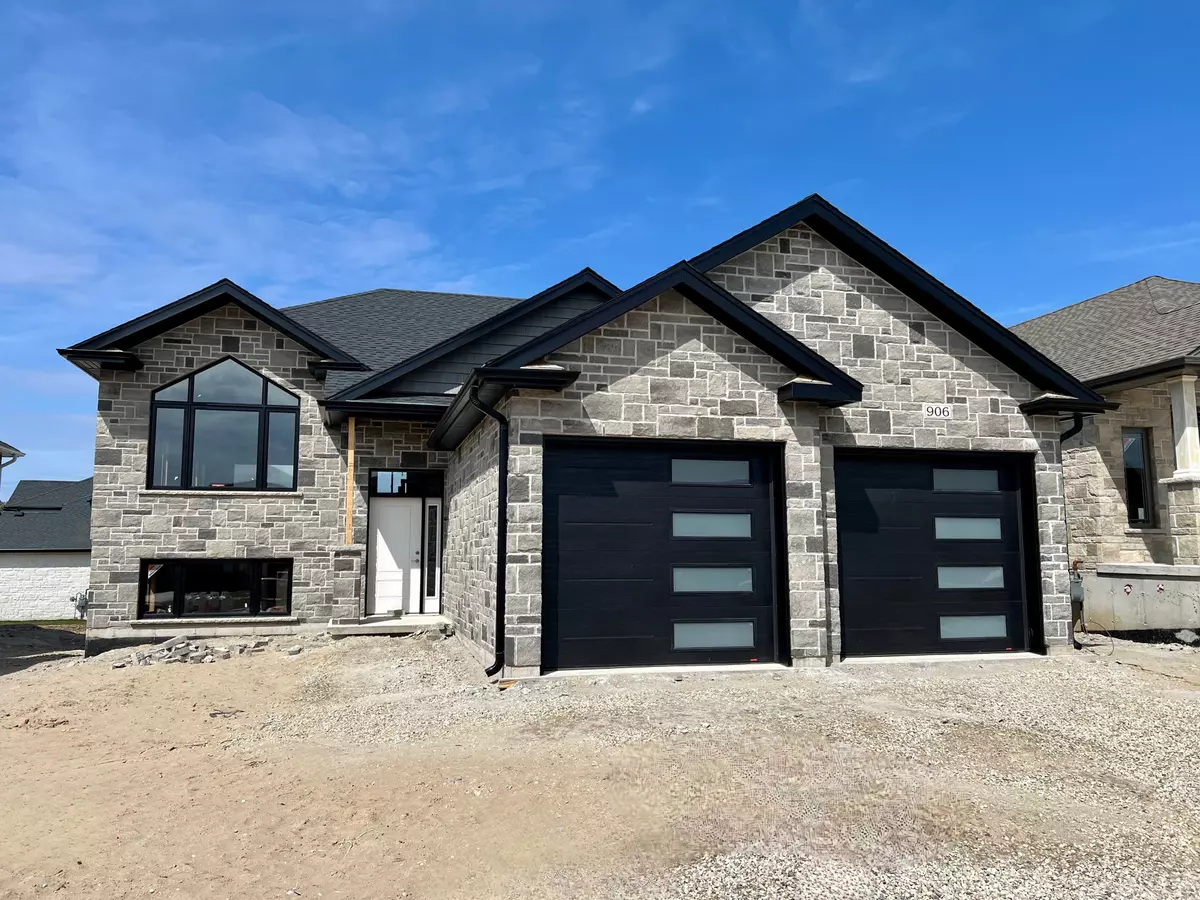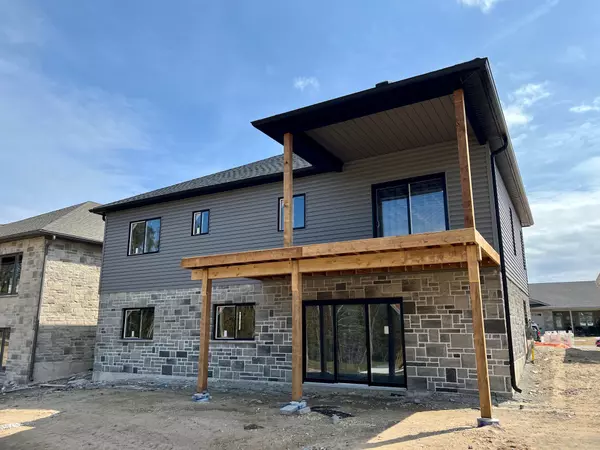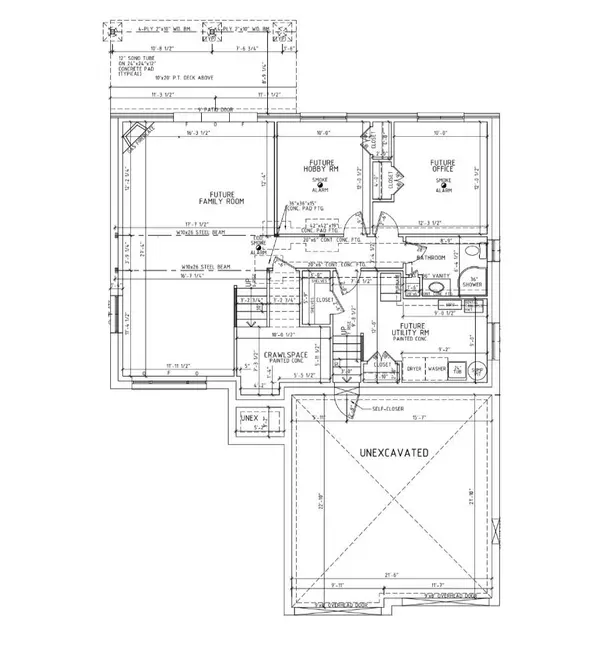REQUEST A TOUR If you would like to see this home without being there in person, select the "Virtual Tour" option and your agent will contact you to discuss available opportunities.
In-PersonVirtual Tour
$ 799,900
Est. payment /mo
Active
906 13th ST Hanover, ON N4N 3B8
2 Beds
2 Baths
UPDATED:
10/31/2024 05:48 PM
Key Details
Property Type Single Family Home
Sub Type Detached
Listing Status Active
Purchase Type For Sale
Approx. Sqft 1100-1500
MLS Listing ID X8327312
Style Bungalow-Raised
Bedrooms 2
Tax Year 2024
Property Description
Lovely raised bungalow with walkout basement in the Cedar East subdivision, close to many amenities. Walking into this open concept home you will notice vaulted ceilings in the living room, as well as a walkout from the dining area to a 10 X 20 partially covered deck. The kitchen offers plenty of cabinetry, island with bar seating, and stone countertops. Master bedroom offers walk-in closet and ensuite with double sinks. Also on this level is another bedroom and full bath. Lower level offers opportunity for future development. Make your own choices regarding interior finishes such as flooring, cabinets, and countertops, to suit your style.
Location
Province ON
County Grey County
Community Hanover
Area Grey County
Region Hanover
City Region Hanover
Rooms
Family Room Yes
Basement Full, Unfinished
Kitchen 1
Interior
Interior Features Air Exchanger
Heating Yes
Cooling Central Air
Fireplace Yes
Heat Source Gas
Exterior
Parking Features Private Double
Garage Spaces 4.0
Pool None
Roof Type Asphalt Shingle
Lot Depth 124.93
Total Parking Spaces 6
Building
Unit Features Library,Place Of Worship,Rec./Commun.Centre,School
Foundation Poured Concrete
New Construction true
Listed by KELLER WILLIAMS REALTY CENTRES





